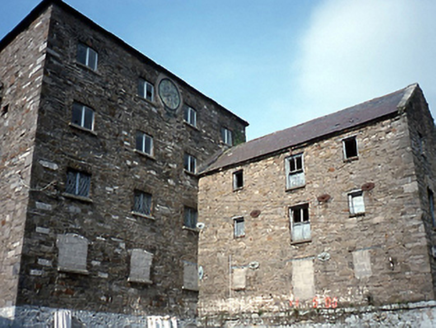Survey Data
Reg No
11362067
Rating
Regional
Categories of Special Interest
Architectural, Technical
Previous Name
Ashtown Oil Mills
Original Use
Mill (water)
Date
1800 - 1840
Coordinates
310918, 237347
Date Recorded
14/09/2000
Date Updated
--/--/--
Description
Detached four-bay five-storey former mill, c.1820, with copper clock to front façade. Three-bay four-storey extension attached to north-east corner. The clock is said to have come from Newgate Goal. Located on grounds of warehouse complex; overgrown Mill pond to rear. ROOF: Hipped; asbestos cement tiles; terracotta ridge tiles; double pitched slate to secondary block. WALLS: Coursed limestone rubble; steel tie bars to all floors of wing. OPENINGS: Segmental and square headed openings; yellow brick dressed opening; some original timber diamond pattern casements; granite cills to main block; brick cills to secondary block; tongue and groove timber doors; round headed openings to side elevation of main block; bricked up openings of both main block and wing, filled in with concrete blocks. INTERIOR:Cast-iron columns support floors.

