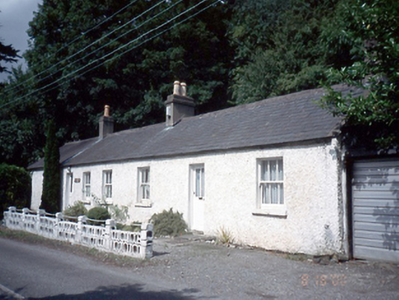Survey Data
Reg No
11362059
Rating
Regional
Categories of Special Interest
Architectural
Original Use
House
In Use As
House
Date
1830 - 1870
Coordinates
309110, 235668
Date Recorded
18/08/2000
Date Updated
--/--/--
Description
Detached seven-bay single-storey house, c.1850, retaining original fenestration. Single-storey flat-roofed garage to right, c.1970. ROOF: Double pitched slate roof with clay ridge tiles, nap rendered chimney stacks with terracotta and clay pots; cast iron rainwater goods. WALLS: Rough cast rendered walls to all elevations. OPENINGS: Square headed window openings, rendered soffits, reveals and painted stone cills surrounding 3/3 timber sash windows, one with ogee horns, the rest segmental horns; two square headed doors openings, rendered soffits, reveals and granite door steps surrounding tongue and groove panelled doors with fixed glazed pane.

