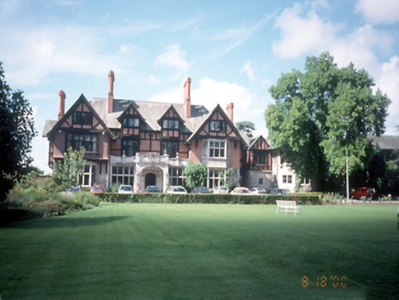Survey Data
Reg No
11362043
Rating
Regional
Categories of Special Interest
Architectural, Artistic
Previous Name
Glenmaroon
Original Use
House
Date
1900 - 1910
Coordinates
309650, 235193
Date Recorded
18/08/2000
Date Updated
--/--/--
Description
Detached five-bay two-storey Tudor style former house with dormer attic, dated 1905. Comprising three-bay recessed central block with single-bay single-storey porte cochere to centre, flanked by gabled projecting end bays. Returns to rear. Extended to west, c.1925, comprising single-bay two-storey linking bay, attached to single-bay two-storey gabled advance bay, with terminating pavilion block to right-hand side. Six-bay two-storey extension, c.1960, to west, attached by single-bay two-storey linking bay. Designed by architect L. M. McDonnell. WALLS:Tooled ashlar limestone at ground floor level; machine made red brick, Flemish bond with timber framing to central bays and attic storey of end bays; partially supported by timber brackets with carved masks, on limestone console. OPENINGS: Three sided canted bay windows with limestone mullions and leaded stained glass timber casement windows; square headed window openings; flush timber surrounds, soffit, reveals and cill with original leaded stained glass timber casement window; depressed arched door opening with limestone hood moulding; chamfered soffit, reveals and door step surrounding original double door leaf; studded tongue and grooved panelling with enriched wrought iron hinges; door in limestone porte cochere comprising a single depressed arch to three sides with carved foliated and stepped parapet with central coat of arms below swan neck scrolls; leaded glass domed light to roof.

