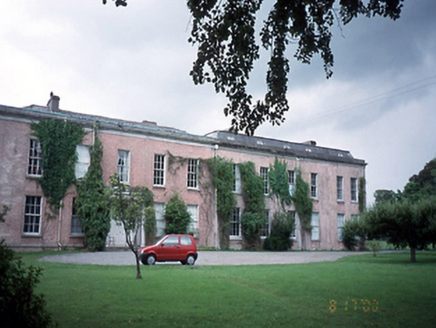Survey Data
Reg No
11362024
Rating
Regional
Categories of Special Interest
Architectural, Artistic
Previous Name
Knockmaroon
Original Use
Country house
In Use As
Country house
Date
1800 - 1830
Coordinates
308403, 236074
Date Recorded
17/08/2000
Date Updated
--/--/--
Description
Detached five-bay two-storey house, c.1815, with canted end bay to south. Six-bay two-storey extension with attic accommodation to north and return to rear, c.1905. Single-storey extensions c.1960 to rear. Farmyard complex to west. ROOF: Behind parapet wall; hipped slate roofover earliest part of house; hipped slate roof perpendicular to main roof over wing; rendered chimney stacks with moulded terracotta pots; cast-iron rainwater goods. WALLS: Roughcast rendered walls with Venetian red wash; granite plinth course; frieze, cornice and parapet. OPENINGS: Square headed window opening; rendered soffits, reveals, granite cills; 6/6 timber sash windows with segmental horns and cylinder glass; four Wyatt windows with clustered columns, timber mullions and 6/6 and 3/3 timber sash windows; square headed door opening; rendered Doric portico; rendered doorcase with fixed pane side lights flanking timber flat panelled door leaf with fillet moulding; square headed overlight with cylinder glass; two granite steps to granite paved front door area.

