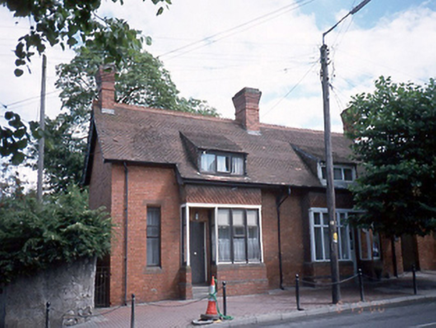Survey Data
Reg No
11362004
Rating
Regional
Categories of Special Interest
Architectural, Artistic
Original Use
House
In Use As
House
Date
1890 - 1910
Coordinates
308994, 237190
Date Recorded
15/08/2000
Date Updated
--/--/--
Description
Semi-detached two-bay single-storey red brick house with attic accommodation, c.1900, with projecting entrance porch and return to rear. (Pair with 11362005) ROOF: Double pitched with clay tiled roof with two courses laid in fishscale pattern; stepped red brick chimney stacks, one shared with adjoining house, timber barge board on gabled side elevation and left side of bay projection; cast-iron rainwater goods. WALLS: Machine made red brick, Flemish bond, flush pointing, sandstone plinth course to bay projection with clay tile scale hanging above bay window opening. OPENINGS: Square headed window opening, flush block ended chamfered lintels, red brick reveals, flush chamfered block ended cill, timber casement window, three sided bay window with flush chamfered cill, timber frame & timber casement window; square headed dormer window opening with triple timber casement; square headed door opening, red brick flat arch, soffit, reveals and granite doorstep, surrounding diagonal tongue and grooved door; two granite steps and red and black tiled front door area, covered by bay projection and closed to side by red brick wall with glazed timber panel

