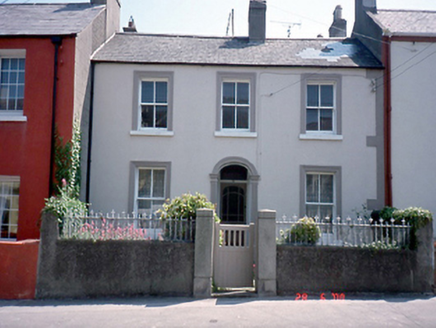Survey Data
Reg No
11359012
Rating
Regional
Categories of Special Interest
Architectural, Artistic
Original Use
House
In Use As
House
Date
1840 - 1860
Coordinates
328769, 239129
Date Recorded
28/06/2000
Date Updated
--/--/--
Description
Terraced three-bay two-storey house, c.1850, retaining original fenestration. ROOF: M Profile; concrete asbestos tiles to front span; terracotta ridge tiles; cement rendered chimney stack; terracotta pots. WALLS: Rendered front elevation with quoin detailing to one side. OPENINGS:Square headed moulded rendered arch architraves; granite cills; timber 2/2 sash windows. Recessed timber panelled and glazed door; depressed headed opening; fluted pilasters; tiled floor within porch

