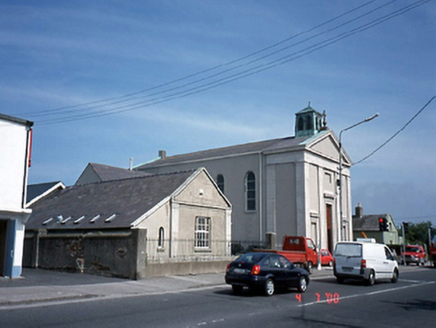Survey Data
Reg No
11358038
Rating
Regional
Categories of Special Interest
Architectural, Artistic, Social
Original Use
Church/chapel
In Use As
Church/chapel
Date
1820 - 1840
Coordinates
324600, 240405
Date Recorded
04/07/2000
Date Updated
--/--/--
Description
Detached gable-fronted cruciform plan Roman Catholic church, c.1830, with transepts to eastern end of nave, and bellcote to west gable. Cut granite dressings including architraves to blind aedicules, full-height pilasters and pediment to gable. Sacristy c.1990 to east gable. Flanked to north and south by single-storey former school houses, now in use as halls. ROOF: Gable-fronted and double-pitched; slate; concrete ridge tiles; copper-clad bellcote over gable; cast-iron rainwater goods; gable-fronted to projecting porches; hipped lean-to roof to sacristy; asbestos fibre cement slate. WALLS: Nap rendered; ruled and lined; unpainted; nap rendered to sacristy; unpainted. OPENINGS: Square-headed door openings; cut-granite surround; timber panelled double doors; round headed window openings; granite sills; raised archivolts; fixed-pane stained glass windows; square-headed window openings to sacristy; u.P.V.C. casement windows. INTERIOR: Double-height interior; timber piers; carved timber stations; polychromatic marble altar and reredos; compartmentalised plaster ceiling; raised surrounds to arches leading to transepts.

