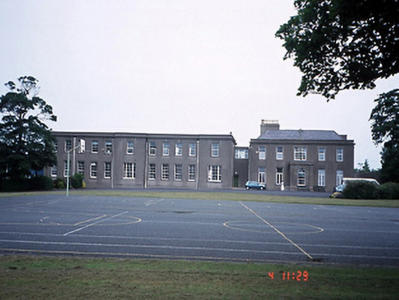Survey Data
Reg No
11358001
Rating
Regional
Categories of Special Interest
Architectural, Artistic
Previous Name
Greenfield House originally Seafield House
Original Use
House
In Use As
Convent/nunnery
Date
1840 - 1860
Coordinates
326449, 239111
Date Recorded
03/07/2000
Date Updated
--/--/--
Description
Detached five-bay two-storey over basement house, c.1850, with projecting entrance porch. Single-bay link to multiple-bay two-storey extension to left-hand side c.1890. Multiple-bay three-storey extension to rear. Now in use as convent. ROOF: Hipped slate roof with terracotta ridge tiles; rendered chimney stack with terracotta pots. WALLS: Rendered walls with quoins, moulded cornice & granite coping to parapet.OPENINGS: Moulded rendered surrounds, granite sills, timber and upvc casements in main block. Timber sash and upvc to side extension. Modern timber panelled door.

