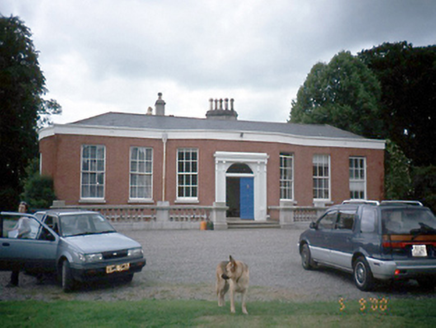Survey Data
Reg No
11353002
Rating
Regional
Categories of Special Interest
Architectural, Artistic
Previous Name
Beech Park House
Original Use
Country house
In Use As
Country house
Date
1810 - 1830
Coordinates
304525, 238033
Date Recorded
05/09/2000
Date Updated
--/--/--
Description
Detached seven-bay single-storey over basement country house, c.1820, with three projecting central bays and balustrade surrounding basement. Two returns to rear, with single-storey extension to northern return. Entrance gates, gate lodge, outbuildings and walled garden to site. Originally two storey eighteenth century farmhouse remodelled in early nineteenth century. ROOF: Hipped tiled roof with terracotta ridge tiles and nap rendered chimney stacks with terracotta pots. WALLS: Rough cast render with nap rendered moulded cornice; nap rendered basement having plinth course above. OPENINGS: Square headed openings with rendered reveals; stone cills, bowed timber sash windows with 12/12 tri-partite windows; timber and glazed front door; side elevation entrance consists of nap rendered corniced door surround supported by timber brackets containing a round headed opening with double timber panelled doors.

