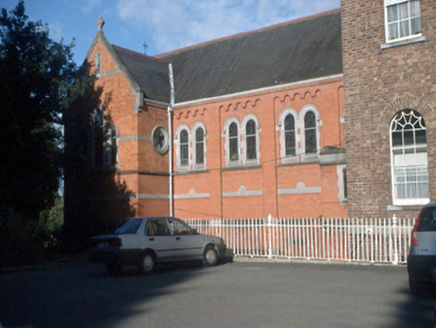Survey Data
Reg No
11350035
Rating
Regional
Categories of Special Interest
Architectural, Artistic, Social, Technical
Previous Name
Belcamp House
Original Use
Church/chapel
In Use As
Church/chapel
Date
1900 - 1905
Coordinates
320588, 241248
Date Recorded
11/09/2001
Date Updated
--/--/--
Description
Attached red brick Gothic Revival style chapel, built 1903, on a cruciform plan. Four-bay side elevation to nave with single-bay transepts attached to east and west, and having apse to north. Designed by architect George Coppinger Ashlin. Stained glass windows by Harry Clarke. Single-bay projecting porch to south-west. ROOF: Double pitched slate, half conical to apse, with decorative clay ridge tiles, lead flashings and cast-iron rainwater goods. Celtic cross style finials to gables. WALLS: Red brick English garden bond, with Flemish bond plinth having limestone copings. Limestone ashlar stringcourse, red brick moulded cornice and red brick pilasters. Scalloped features over window openings. Limestone ashlar plaque to apse. OPENINGS: Lead framed stained glass windows set in round headed opening, paired and tripartite, with limestone block-and-start archivolts, sill course and hood mouldings. Timber tongue and groove door, c.1980, with limestone ashlar block-and-start surround.

