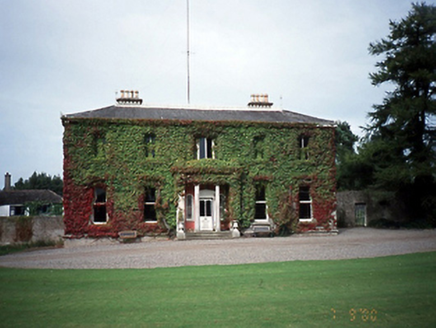Survey Data
Reg No
11346002
Rating
Regional
Categories of Special Interest
Architectural, Artistic
Original Use
Country house
In Use As
Country house
Date
1800 - 1840
Coordinates
306777, 241871
Date Recorded
07/09/2000
Date Updated
--/--/--
Description
Detached five-bay two-storey country house, c.1820, with nap rendered Ionic portico. Attached to earlier two-storey house, c.1720, to rear. Farmyard complex, c.1820 to rear. ROOF:U-shaped slate roof with cast-iron ridging and M-profile hipped slate roof to house to rear section; overhanging eaves supported by corbels; rendered corniced chimney stacks with octagonal terracotta pots; decorative ridge cresting. WALLS: Nap rendered with a moulded cornice and granite plinth course and granite quoins. OPENINGS: Square headed with rendered reveals; granite cills supported on nap rendered console brackets; nap rendered architraves; 1/1 timber sash windows to front façade, 2/2 to side, 3/6 and timber casements to rear; timber pedimented door surround with flat panelled pilasters and console brackets; flat panelled timber and glazed door flanked by round headed timber sash windows with coloured glass margin lights.

