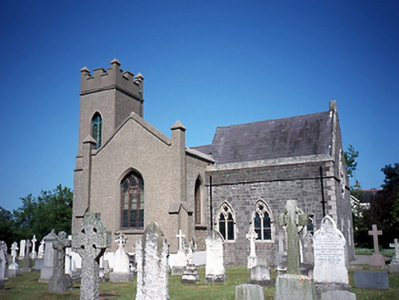Survey Data
Reg No
11344049
Rating
National
Categories of Special Interest
Architectural, Artistic, Social, Technical
Original Use
Church/chapel
In Use As
Church/chapel
Date
1820 - 1825
Coordinates
322699, 245800
Date Recorded
05/07/2000
Date Updated
--/--/--
Description
Detached Church of Ireland church, dated 1822, on a cruciform plan, possibly incorporating fabric of earlier church. Comprising three-bay ashlar limestone nave attached to single-bay pebbledashed transepts. Single-bay apse to north, which is flanked by a single-bay two-stage crenellated tower to west elevation and a lean-to vestry to east elevation. Set in graveyard. Various cut-stone grave markers c.1800 - present. ROOF: Double-pitched and gable-fronted roofs -behind parapets to transepts; slate; concrete ridge tiles; cast-iron rainwater goods; flat-roof to tower behind crenellated parapet. WALLS: Irregular-coursed cut-limestone to nave; cut-stone quoins and string course; pebble dashed to transepts and to tower; angled buttressesl nap rendered coping. OPENINGS: Lancet-arch window openings; cut-stone surrounds to nave; fixed-pane stained glass windows; concrete sills and nap rendered surrounds to transepts and to tower; timber fixed-pane diamond-leaded windows; timber louvered windows to tower; rose window to gable front; lancet-arch door openings; cut-stone surround to nave; moulding; timber panelled door; nap rendered surround to tower; timber panelled door; leaded fanlight. INTERIOR: Full-height internal space; tiled floor/aisles with cast-iron grilles; timber pews; cut-stone font; carved marble altar fittings; carved timber reredos and lectern; memorial stained glass windows; timber pipe organ inserted, c.1900; timber gallery over entrance with cantilevered gallery inserted to one transept, c.1900, over cast-iron pillars; lancet-arch over altar; exposed timber roof construction.

