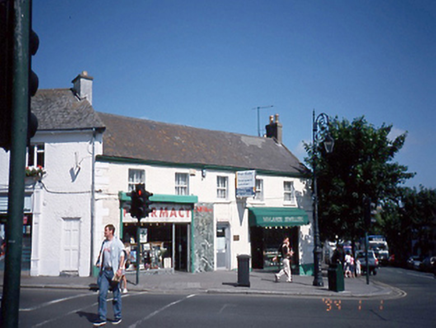Survey Data
Reg No
11344046
Rating
Regional
Categories of Special Interest
Architectural
Original Use
House
In Use As
Shop/retail outlet
Date
1820 - 1850
Coordinates
322695, 246095
Date Recorded
05/07/2000
Date Updated
--/--/--
Description
Corner-sited end-of-terrace five-bay two-storey former house, c.1835, retaining original fenestration to first floor. Single-bay single-storey extension to east c.1890. Ground floor remodelled c.1975 with pair of aluminium shopfronts. Now in use as retail outlet. ROOF: Double-pitched; slate; concrete ridge tiles; nap rendered chimney stacks; yellow clay pots; cast-iron rainwater goods; half-pyramidal to end bay; slate; red clay ridge tiles; nap rendered chimney stack. WALLS: Roughcast; painted; raised nap rendered quoins; nap rendered to end bay and to gable end. OPENINGS: Square-headed window openings to first floor; stone sills; 2/2 timber sash windows; square-headed door openings to centre ground floor; replacement glazed aluminium door; timber shopfront,c.1890, to end bay; panelled pilasters, decorative consoles, fascia and moulded cornice; replacement timber fixed-pane windows; pair of shopfronts to ground floor; aluminium fixed-pane display window; plastic fascia.

