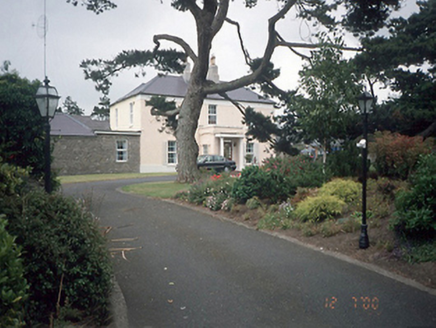Survey Data
Reg No
11344039
Rating
Regional
Categories of Special Interest
Architectural, Artistic
Previous Name
Moldowney
Original Use
House
In Use As
House
Date
1830 - 1850
Coordinates
323802, 245839
Date Recorded
12/07/2000
Date Updated
--/--/--
Description
Detached double-pile three-bay two-storey house, c.1840, with single-bay single-storey flat-roofed projecting porch to centre. Refenestrated and prostyle diastyle Doric portico added to front, c.1990. Two-bay single-storey rubble stone built outbuilding attached to left, now converted to wing. Outbuilding to rear, now in use as dwelling. ROOF: Hipped; double-pile; slates; concrete ridge tiles; nap rendered chimney stacks; yellow terracotta pots; cast-iron rainwater goods; flat-roof to porch; double-pitched to wing; hipped to outbuilding; replacement fibre-cement slate. WALLS: Roughcast; nap rendered plinth and plait band; painted; random coursed rubble stone to outbuilding. OPENINGS: Square-headed openings; concrete sills; replacement uPVC windows; replacement timber panelled door; prostyle diastyle doric portico (concrete).

