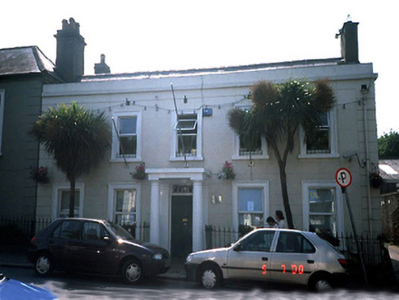Survey Data
Reg No
11344029
Rating
Regional
Categories of Special Interest
Architectural, Artistic
Original Use
House
In Use As
Clubhouse
Date
1800 - 1850
Coordinates
322702, 246044
Date Recorded
05/07/2000
Date Updated
--/--/--
Description
End-of-terrace five-bay two-storey house, c.1825, with prostyle diastyle Doric portico to centre. Refenestrated and extended to rear, c.1980, comprising two-bay two-storey return. One of a pair with 11344028. ROOF: Double-pitched; behind nap rendered parapet; slate; concrete ridge tiles; nap rendered chimney stacks; clay pots; cast-iron rainwater goods. WALLS: Nap rendered; ruled and lined; quoined piers; painted; roughcast to side elevations; nap rendered to return; unpainted. OPENINGS: Square-headed; stone sills; cast-iron sill guards; moulded architraves; replacement uPVC windows; timber panelled door; 'tear-drop' fanlight; Doric portico .

