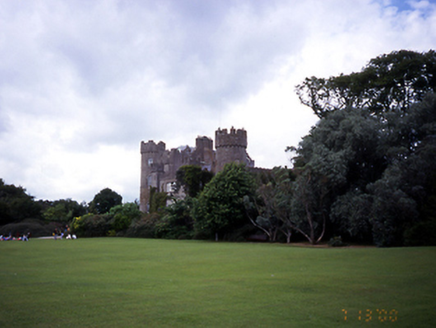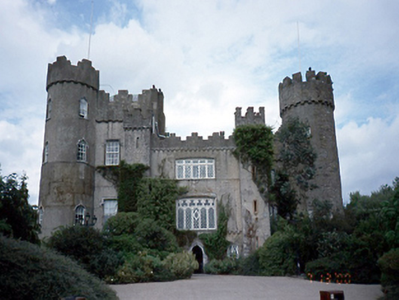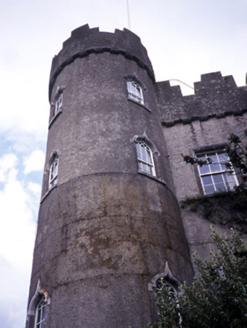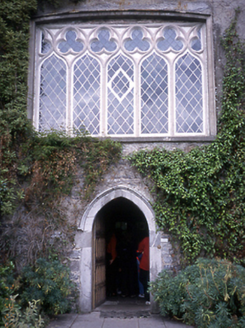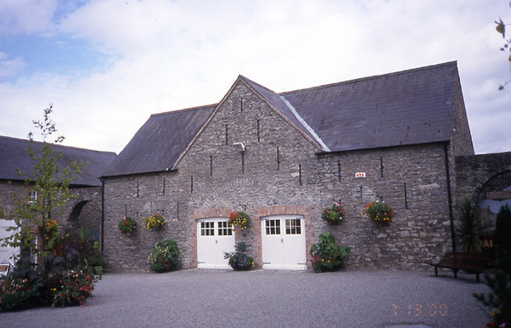Survey Data
Reg No
11344019
Rating
National
Categories of Special Interest
Archaeological, Architectural, Artistic
Original Use
Country house
In Use As
Country house
Date
1400 - 1500
Coordinates
322004, 245418
Date Recorded
13/07/2000
Date Updated
--/--/--
Description
Detached five-bay three-storey over basement medieval mansion, c.1450, renovated and extended, c.1650. Partly rebuilt and extended, c.1770, with single-bay three-storey Georgian Gothic style circular towers added at each end of the front elevation. Single-bay three-storey flat-roofed entrance block with single-bay full-height square turrets to corners added c.1825. In use as museum, c.1975, extensively renovated, c.1990. ROOF: Double-pitched and hipped behind battlemented parapets; slate; concrete ridge tiles; nap rendered chimney stack; clay pots; cast-iron rainwater goods; flat-roof to towers, turrets and entrance block. WALLS: Random coursed rubble stone; nap rendered over; nap rendered courses; unpainted; stone coping to battlemented parapets. OPENINGS: Ogee-headed openings to tower to left; stone sills; moulded surrounds; Gothic style timber sash windows; square-headed window openings to right; cut-stone hood mouldings; 6/6 timber sash windows; pointed-arch door opening to centre; cut-stone surround; timber panelled door; shallow-arch window openings over; cut-stone surrounds and mullions; diamond-leaded five-pane windows; square-headed window openings to tower to right; diamond-leaded fixed-pane windows. INTERIOR:Restored, c.1990, great hall; vaulted undercroft; corbel heads of Edward IV; oak room; carved timber panelled walls; pair of drawing rooms rebuilt, c.1770 (after fire, 1760); rococo plasterwork; decorative doorcases; turret rooms.
