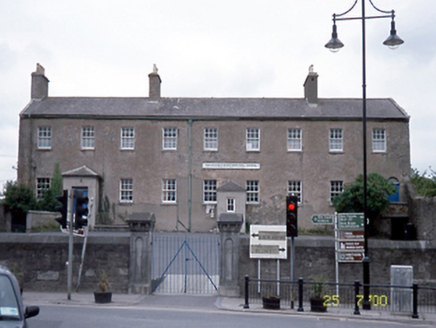Survey Data
Reg No
11343014
Rating
Regional
Categories of Special Interest
Architectural, Artistic, Social
Previous Name
Swords Borough School
Original Use
School
Date
1800 - 1820
Coordinates
318144, 246605
Date Recorded
25/07/2000
Date Updated
--/--/--
Description
Detached nine-bay two-storey charter school, c.1810, on a T-shaped plan. Attributed to architect Francis Johnston. Pair of single-bay single-storey projecting porches to front and three-bay two-storey return to rear. ROOF: Double pitched; slate; concrete ridge tiles; granite coping; roughcast chimney stack; yellow clay pots; timber eaves; cast-iron rainwater goods; hipped roofs to porches; slate; rolled lead ridge tiles. WALLS: Roughcast over rubble stone; unpainted. OPENINGS: Square headed opening; granite sills; 6/6 timber sash windows; cylinder glass; replacement timber panelled door to left porch; sidelight and overlight; round headed door opening to right porch; timber panelled door; overlight.

