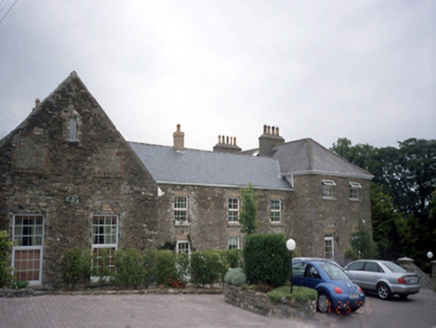Survey Data
Reg No
11343004
Rating
Regional
Categories of Special Interest
Architectural, Artistic
Original Use
Rectory/glebe/vicarage/curate's house
In Use As
Apartment/flat (converted)
Date
1650 - 1700
Coordinates
318089, 246780
Date Recorded
26/07/2000
Date Updated
--/--/--
Description
Detached three-bay two-storey former vicarage, c.1675, with projecting two-bay two-storey block attached to right-hand side. Gable-fronted (possibly) former chapel attached to left-hand side. Three-bay single-storey return with half-dormer attic added to rear c.1750. Five-bay two-storey former coach house, c.1875, to rear. Extensively renovated, c.1990, to accommodate use as apartments. ROOF: Gable-fronted; double-pitched and hipped roofs; slate, some replacement fibre-cement slate, c.1990; concrete ridge tiles; nap rendered chimney stacks; yellow clay pots; timber eaves, uPVC rainwater goods. WALLS: Random coursed rubble stone; traces of roughcast/nap render to right side elevation. OPENINGS: Square-headed openings; granite sills; yellow brick dressings; replacement uPVC casement windows, replacement tongue-and-groove timber panelled doors. INTERIOR: Rococo plaster work to one room.

