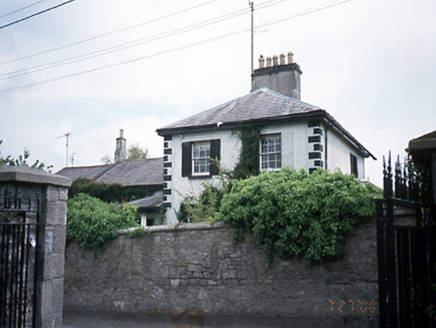Survey Data
Reg No
11343003
Rating
Regional
Categories of Special Interest
Architectural
Original Use
House
In Use As
House
Date
1780 - 1820
Coordinates
318099, 246837
Date Recorded
27/07/2000
Date Updated
--/--/--
Description
Detached two-bay two-storey house, c.1800, retaining original fenestration. Three-bay two-storey lower wing to north. Single-bay single-storey advanced porch to west elevation. ROOF: Hipped (pyramidal); slate; rolled lead ridge tiles; roughcast chimney stack; yellow clay pots; timber eaves; cast-iron rainwater goods; double-pitched to wing; slate; concrete ridge tiles; concrete coping; roughcast chimney stack; yellow clay pots. WALLS: Roughcast; painted; raised nap rendered quoins to corners. OPENINGS: Square-headed openings; granite sills; 6/6 timber sash windows; louvred timber shutters; 3/3 timber sash windows to wing; nap rendered surround to door opening; replacement glazed timber panelled door.

