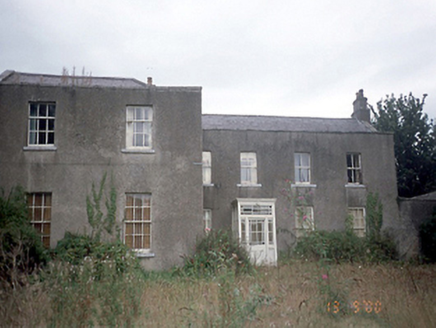Survey Data
Reg No
11341001
Rating
Regional
Categories of Special Interest
Architectural, Artistic
Original Use
Country house
Date
1830 - 1850
Coordinates
311507, 246822
Date Recorded
13/09/2000
Date Updated
--/--/--
Description
Detached four-bay two-storey country house, c.1850, with four-bay two-storey block, c.1800, attached to rear. Two-bay two-storey projecting extension, c.1875, to north east, with two-bay two-storey block, c.1780, attached to rear. Farmyard to rear. Set in grounds of Corrstown Golf Course. ROOF: M-profile and double pitched slate roof with terracotta ridge tiles and nap rendered chimney stack with terracotta pots; cast-iron rainwater goods. WALLS: Rough cast rendered. OPENINGS: Square headed window; rendered reveals, stone cills, timber sash windows; timber panelled porch and door with margin light panes; timber panelled door to rear elevation.

