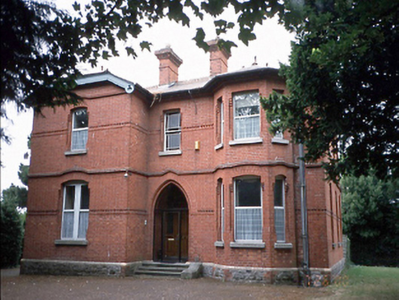Survey Data
Reg No
11335003
Rating
Regional
Categories of Special Interest
Architectural, Artistic
Original Use
Presbytery/parochial/curate's house
In Use As
Presbytery/parochial/curate's house
Date
1890 - 1900
Coordinates
318548, 246989
Date Recorded
26/07/2000
Date Updated
--/--/--
Description
Detached three-bay two-storey red brick house, c.1895, with recessed entrance porch flanked by projecting full height bays, having two-storey return to rear. Single-storey lean-to to left-hand side. J. Kelly Freeman, designed this building and exhibited his design at The Royal Hibernian Academy of Arts Exhibition in 1894. ROOF: Complex roof plan, two larger roofs hipped; slate; red brick chimney stacks with moulded brick cornice & clay pots; decorative terracotta roof ridge tiles & finials at ends. WALLS: Red brick, Flemish bond, rubble stone plinth course, with chamfered yellow brick coping, red brick chevron string courses and moulded brick string courses. OPENINGS: Segmental headed windows, with stepped red brick reveals, granite cills & PVC windows, except for window above front door which contains original single pane timber sash window with stained & textured glass; windows in right bay of front façade is contained in a canted bay projection; front door is recessed in a pointed arch, moulded red brick; floor of porch has polychrome tiles; original panelled timber front door with early door furniture.

