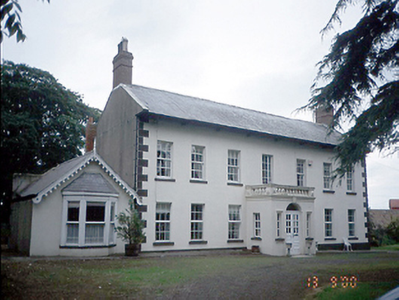Survey Data
Reg No
11334010
Rating
Regional
Categories of Special Interest
Architectural, Artistic
Original Use
Farm house
In Use As
Farm house
Date
1820 - 1860
Coordinates
314683, 249922
Date Recorded
13/09/2000
Date Updated
--/--/--
Description
Detached seven-bay two-storey farmhouse, c.1840, on a T-shaped plan with central projecting balustraded entrance porch. Single-bay single-storey gable-fronted extension, c.1880, to left-hand side having canted bay window. Farmyard, c.1840, to rear. ROOF: Double pitched slate roof with terracotta ridge tiles; red brick chimney stacks at gable ends with terracotta pots; overhanging eaves and ornate barge boards to extension with timber finial. WALLS: Nap rendered, ruled and lined with quoins; nap rendered entrance porch with moulded cornice and balustrade; rubble stone stable buildings. OPENINGS: Square headed with nap rendered reveals; stone cills; 6/6 timber sash and uPVC casement windows; roundheaded door with rolled moulding and rendered key stone; uPVC door; square headed door with porch with flat panelled and glazed door; uPVC side lights; probably original timber tongue and grooved timber doors to stable.

