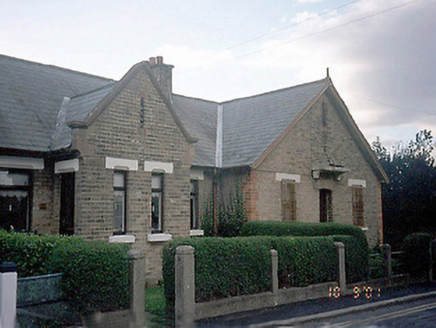Survey Data
Reg No
11330003
Rating
Regional
Categories of Special Interest
Architectural
Previous Name
Portrane Mental Hospital originally Portrane Asylum
Original Use
Nurses' home
Date
1890 - 1900
Coordinates
325271, 250679
Date Recorded
10/09/2001
Date Updated
--/--/--
Description
Two terraces of twelve single-storey yellow brick houses, built c.1895. Comprising four-bay houses with gabled and projecting central bays, terminated by three-bay gable-fronted end-of-terrace houses. ROOF: Double pitched; tiled, brick chimney stacks, clay pots; gable-fronted roof to porch, sandstone coping to parapet. WALLS: Yellow brick; English garden wall bond; red sandstone coping to gable-fronted porch. OPENINGS: Chamfered stone lintels and painted stone cills; brick reveals; original timber 1/1 sashes; timber panelled door with chamfered stone lintel.

