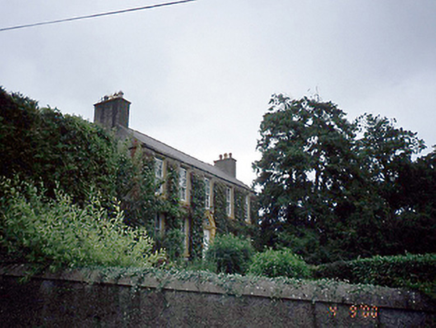Survey Data
Reg No
11327007
Rating
Regional
Categories of Special Interest
Architectural, Artistic
Original Use
House
In Use As
House
Date
1750 - 1770
Coordinates
312507, 250452
Date Recorded
04/09/2000
Date Updated
--/--/--
Description
Detached five-bay two-storey over basement house, c.1760, retaining original fenestration. Single-bay three-storey return to rear and two-storey extension to left. Detached farm buildings to site. ROOF: Double pitched slate roof with terracotta ridge tiles and rough cast rendered chimney stacks with terracotta pots at gable ends. WALLS: Rough-cast rendered; nap rendered plinth course. OPENINGS: Square headed window openings with rendered reveals, stone sills and 6/6 timber sash windows; single pane timber sashes to rear; roundheaded door with stone block and start surround; radial timber fanlight and probably original raised and fielded timber door.

