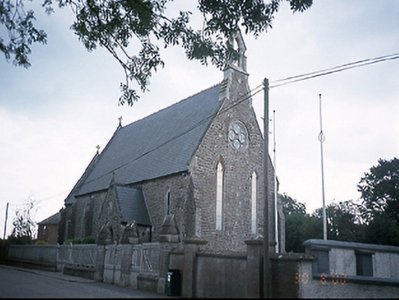Survey Data
Reg No
11327001
Rating
Regional
Categories of Special Interest
Architectural, Artistic, Social, Technical
Original Use
Church/chapel
In Use As
Church/chapel
Date
1850 - 1870
Coordinates
312850, 250207
Date Recorded
30/08/2000
Date Updated
--/--/--
Description
Detached Roman Catholic church, c.1860, with five-bay side elevation to nave with single-storey chancel, having adjoining sacristy. Gable-fronted projecting entrance porch to street elevation. Gable-fronted projecting entrance porch to rear elevation, c.2000. ROOF:Double pitched; slate; terracotta crest tiles; cast-iron rainwater goods; cut limestone bellcote to left gable; asbestos tiled and ridging to porch,c.2000. WALLS: Snecked limestone; limestone quoins; limestone plinth course; buttresses flanking window openings. OPENINGS: Lancet windows with limestone surrounds; canted cills and hood mouldings; original diamond pattern leaded casements; Gothic arch entrance with limestone surround; tongue and groove timber door; bi-partite opening to right gable end, circular opening, above with rose window having four-trefoil window openings within with hood moulding - tri-partite to apse. INTERIOR:Single cell; open timber truss; painted stone archway before apse; stained glass tri-partite window to apse; mosaic tiles, c.1940, to walls; timber panelled gallery to rear.

