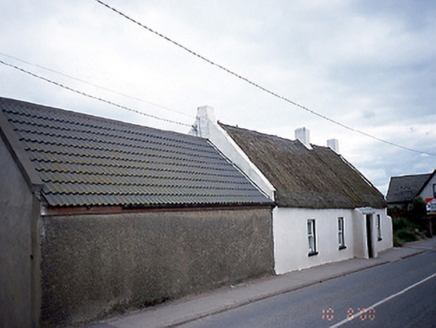Survey Data
Reg No
11324024
Rating
Regional
Categories of Special Interest
Architectural, Social
Original Use
House
In Use As
House
Date
1740 - 1820
Coordinates
326643, 254655
Date Recorded
10/08/2000
Date Updated
--/--/--
Description
Detached four-bay single-storey thatched house, c.1780, with projecting entrance porch. Single-storey extension to left-hand side, c.1950. ROOF: Double pitched; thatched, raised rendered gable ends, three small rendered chimney stacks, clay tiled roof to extension, slate roof to porch roof. WALLS: Nap rendered to thatched house, rouogh cast render to extension. OPENINGS: Square headed windows; rendered reveals; painted granite cills; single pane sash windows; small timber casement window to gable end indicating loft to interior; tongue and groove door.

