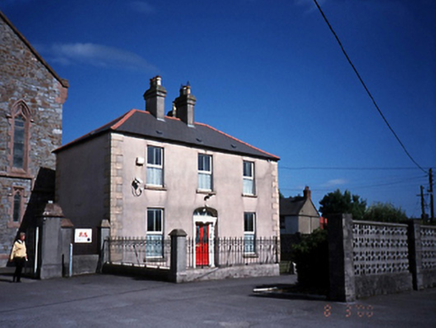Survey Data
Reg No
11324003
Rating
Regional
Categories of Special Interest
Architectural, Artistic
Original Use
Presbytery/parochial/curate's house
In Use As
Presbytery/parochial/curate's house
Date
1840 - 1850
Coordinates
325916, 254069
Date Recorded
03/08/2003
Date Updated
--/--/--
Description
Detached three-bay two-storey presbytery, c.1845, site enclosed by wrought-iron railings. ROOF: Hipped asbestos tiled; terracotta ridge tiles; rendered chimney stacks; yellow terracotta chimney pots; cast-iron rainwater goods. WALLS: Rendered lined and ruled; rendered quoining. OPENINGS: Square headed windows; rendered soffits; reveals & cills; uPVC eliptical headed front door; reproduction doorcase and timber and stained glass door having original console brackets which support moulded timber cornice.

