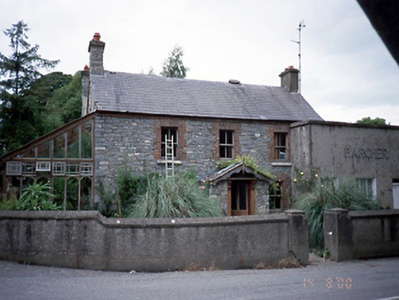Survey Data
Reg No
11320009
Rating
Regional
Categories of Special Interest
Architectural, Artistic
Original Use
House
In Use As
House
Date
1850 - 1890
Coordinates
311748, 253990
Date Recorded
14/08/2000
Date Updated
--/--/--
Description
Detached three-bay two-storey rubble limestone house, c.1870, with gable-fronted projecting entrance porch. Timber lean-to conservatory to left-hand side, c.1985. Three-bay two-storey adjoining shop, c.1940, to right-hand side. ROOF: M-profile; slate; rubble and rendered chimneys; cast-iron rainwater goods; carved timber barge boards to roof, porch and conservatory; timber finial to porch; flat roof to shop - double pitched to rear. WALLS: Un-coursed limestone rubble; nap rendered walls to shop; projecting rendered lettering. OPENINGS: Square headed red brick dressing to window openings; stone sill; 2/2 timber sash windows; convex sash horns; timber top hung casement windows to conservatory with margin panes; round headed doorcase; foliate consoles; reproduction segmental fanlight; glazed timber panelled door; square headed window and door openings; rendered reveals; panelled timber door; uPVC sash windows.

