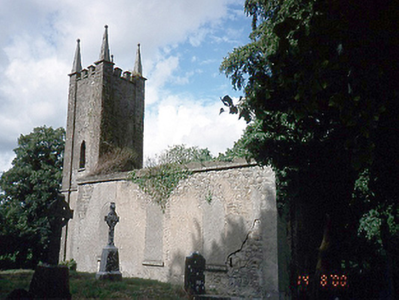Survey Data
Reg No
11320004
Rating
Regional
Categories of Special Interest
Architectural, Artistic, Social
Original Use
Church/chapel
Date
1815 - 1820
Coordinates
311198, 254561
Date Recorded
14/08/2000
Date Updated
--/--/--
Description
Freestanding three-bay double-height single-cell Board of First Fruits Church of Ireland church, built 1818, on a rectangular plan; single-bay two-stage tower (west) on a square plan. Closed, 1960. In ruins, 2000. ROOF: Roof now missing with no rainwater goods on cast in situ concrete-topped cut-grante eaves. WALLS: Repointed rubble limestone battered walls retaining traces of roughcast lime rendered surface finish with rough cut limestone flush quoins to corners; repointed rubble limestone walls (tower) with cut-granite obelisk pinnacle-topped repointed cut-limestone piers to corners. OPENINGS: Tudor-headed window openings with cut-granite sills, and brick block-and-start surrounds framing concrete infill. Tudor-headed window opening (east) with brick block-and-start surround framing concrete infill. Lancet window opening (tower) with cut-granite sill, and tooled cut-limestone voussoirs framing concrete infill. Lancet openings (bell stage) with cut-granite sills, and rough cut limestone voussoirs framing louvered fittings. INTERIOR: Ruin. SITE: Set on a slightly elevated site with piers to perimeter having cut-granite shallow pyramidal capping supporting spear head-detailed cast-iron double gates.

