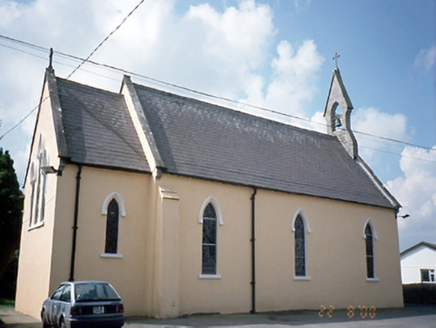Survey Data
Reg No
11319003
Rating
Regional
Categories of Special Interest
Architectural, Artistic, Social, Technical
Original Use
Church/chapel
In Use As
Church/chapel
Date
1870 - 1880
Coordinates
306486, 254854
Date Recorded
22/08/2000
Date Updated
--/--/--
Description
Detached single-cell gable-fronted Catholic church, built 1874. Four-bay side elevation, having single-bay porch and single-bay sacristy with extensions. ROOF:Double pitched; slate; cast-iron rainwater goods; tall nap rendered chimney stack to sacristy. WALLS: Nap rendered; buttress between nave and apse; stone statue of Saint Joseph with date inscription to gable front. OPENINGS: Lancet windows; painted hood mouldings; rendered reveals; painted stone cills; fixed stained glass windows; bi-partite openings to entrance porch; tri-partite lancet hood moulded opening to rear gable; limestone dressed opening to pointed arched door; original tongue and grooved timber panelled door. INTERIOR: Single cell; exposed timber truss ceilings; stone corbels; smooth plaster walls; lancet windows - original stained glass windows dedicated to donors; plaster statue of Christ above entrance; simple marble altar; chancel framed by moulded archway; limestone water fonts to vestibule.

