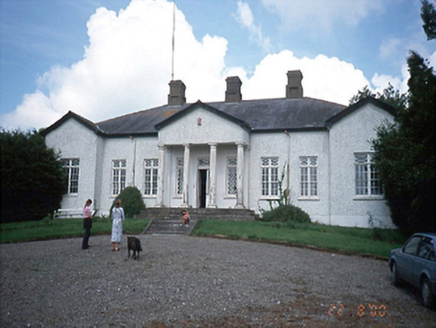Survey Data
Reg No
11313001
Rating
Regional
Categories of Special Interest
Architectural, Artistic
Original Use
Country house
In Use As
Country house
Date
1790 - 1810
Coordinates
305352, 256499
Date Recorded
22/08/2000
Date Updated
--/--/--
Description
Detached nine-bay single-storey house, c.1800, with advanced pedimented timber tetrastyle Doric portico, and advanced gabled end bays. Two-storey extension to rear, c.1940. U-shaped plan stables, c.1800 and large stable complex, c.1970 to rear. ROOF: Hipped; slate; concrete ridge tiles; rendered, panelled and corniced chimney stacks; timber barge boards. WALLS: Pebble dash; nap rendered plinth. OPENINGS: Square headed; rendered reveals painted cills; probably original timber 6/6 and 4/4 sash windows with fixed decorative panes; reproduction timber glazed double doors with decorative overlight above timber casement windows to extension.

