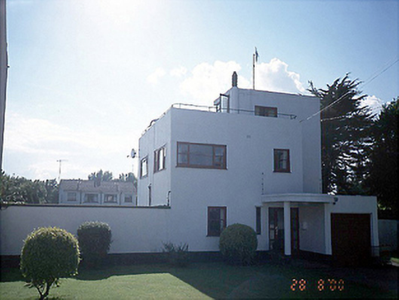Survey Data
Reg No
11311034
Rating
Regional
Categories of Special Interest
Architectural, Artistic, Technical
Original Use
House
In Use As
House
Date
1930 - 1950
Coordinates
325718, 259817
Date Recorded
28/08/2000
Date Updated
--/--/--
Description
Detached two-bay three-storey house, c.1940, on an irregular plan in two blocks with a roof terrace to lower block. Flat-roofed projecting entrance porch supported by a column. Garage to right-hand side. ROOF: Flat roof. WALLS: Nap rendered. OPENINGS: Irregular fenestration with squareheaded and rectangular window with rendered reveals and timber sash and casement windows; squareheaded door opening with timber and glazed door with narrow timber casement sidelight to left.

