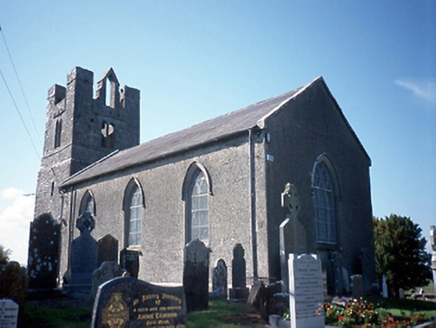Survey Data
Reg No
11309002
Rating
Regional
Categories of Special Interest
Archaeological, Architectural, Artistic, Social
Original Use
Church/chapel
Date
1800 - 1820
Coordinates
319930, 261144
Date Recorded
29/08/2000
Date Updated
--/--/--
Description
Former detached Church of Ireland church, c.1810. Three-bays to side elevations with a single-bay lean-to entrance porch to north and single-bay linking bay to west. Single-bay three-stage c.1500 tower attached to west, with circular stair tower to north-west corner. Graveyard to site with various cut stone grave markers. ROOF: Double pitched; slate; terracotta ridge tiles; limestone coping to gables; cast-iron & plastic rainwater goods; single pitched slate porch roof. WALLS: Rubble limestone; rough cast rendered; limestone plinth; coarsed rubble limestone to tower. OPENINGS: Gothic arched windows to one side only; limestone hood moulding; canted limestone cills; leaded diamond pattern casements; tracery to rear gable window opening; gothic arched door; limestone surround steps and hood moulding; timber tongue and groove door; bipartite lancet windows to tower; limestone surrounds; partially remaining diamond window panes within.

