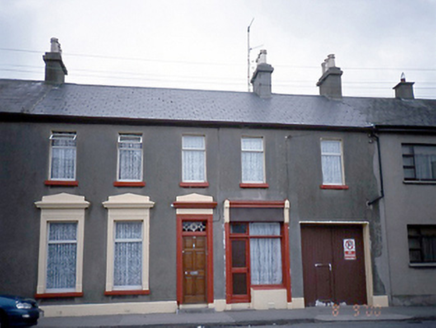Survey Data
Reg No
11305011
Rating
Regional
Categories of Special Interest
Architectural, Artistic
Original Use
House
Historical Use
Shop/retail outlet
In Use As
House
Date
1880 - 1900
Coordinates
320042, 263935
Date Recorded
08/09/2000
Date Updated
--/--/--
Description
Terraced five-bay two-storey house, c.1890, with integral carriageway arch and single-bay shopfront to ground floor. Now also in use as retail outlet. ROOF: Double pitched; asbestos tiles; rendered chimney stack; clay pots; cast-iron gutters. WALLS:Nap rendered and painted plinth; plinth course, nap rendered red walls.OPENINGS: Ground floor square painted moulded architrave; corniced with shallow rendered pediment; door has similar surround & contains timber panelled 1990's door and original fanlight. Square headed carriage arch to right with double leaf tongue and groove door. First floor windows are square headed with rendered soffits & reveals & sill; uPVC casement window. Ground floor shopfront, contains fixed plate glass window resting on rendered stallriser with 1950's timber and glazed door with top hung overlight flanked by pilasters with fluted brackets supporting moulded cornice, plain fascia below.

