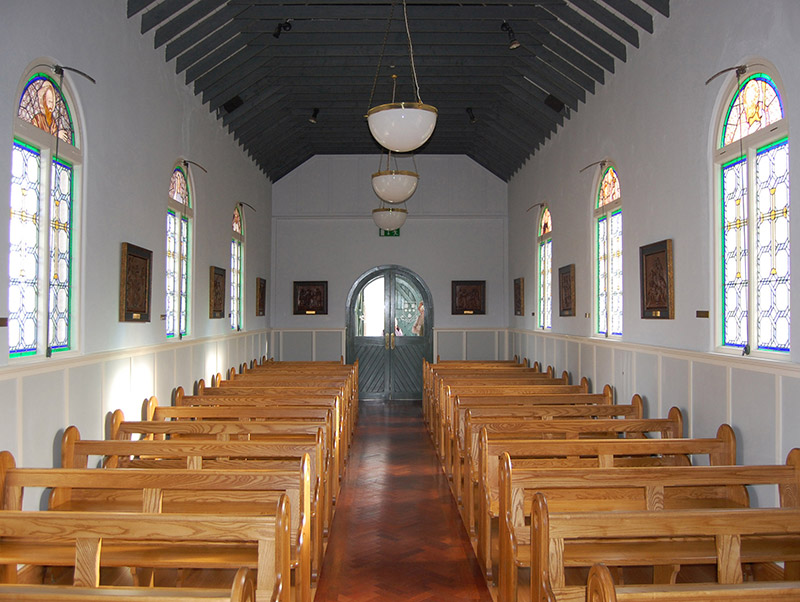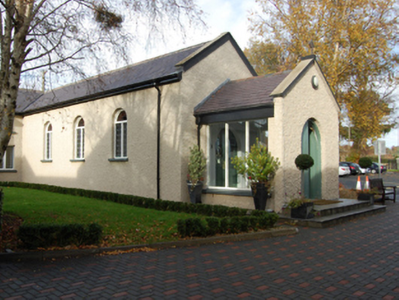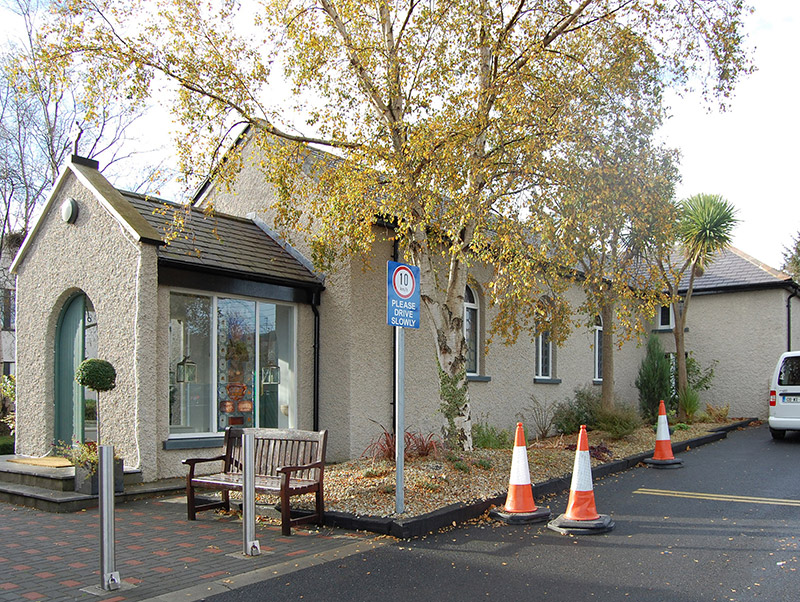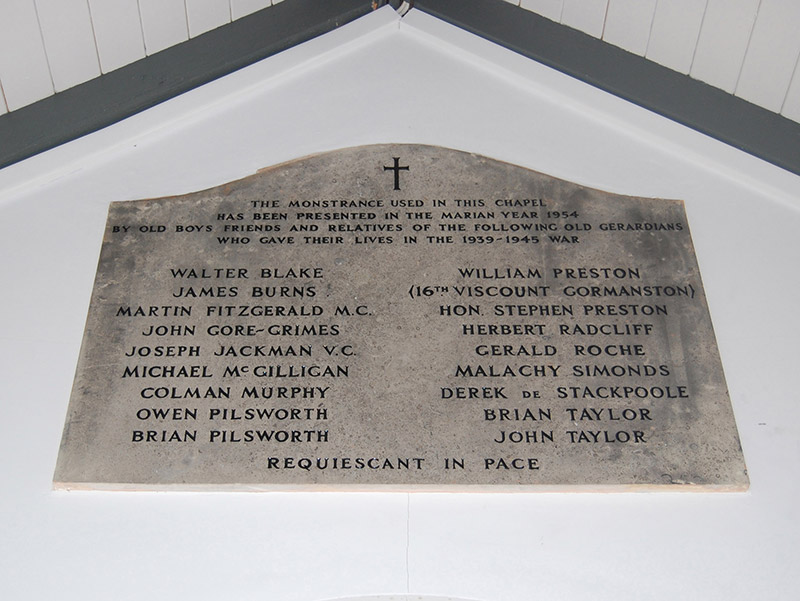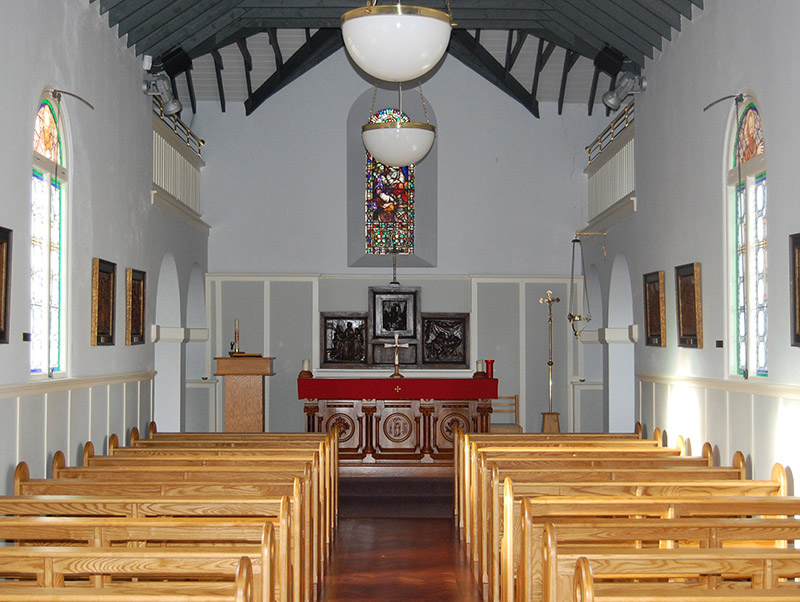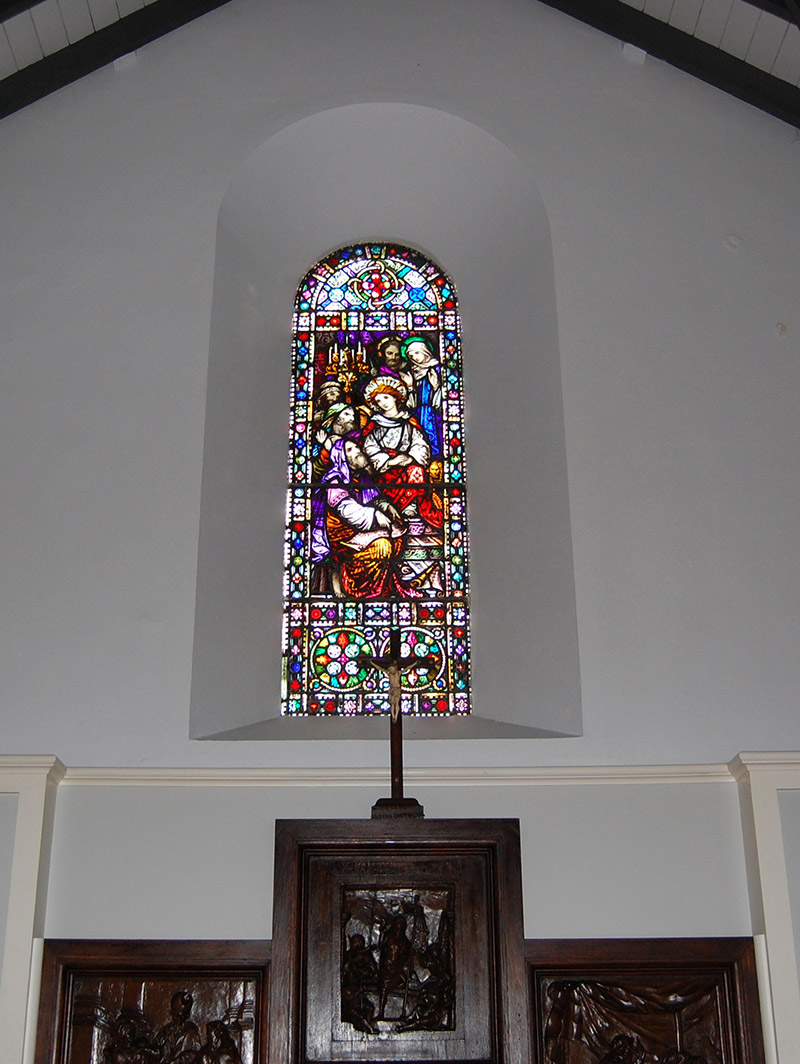Survey Data
Reg No
60280002
Rating
Regional
Categories of Special Interest
Architectural, Artistic, Historical, Social, Technical
Previous Name
Thorn Hill
Original Use
Church/chapel
In Use As
Church/chapel
Date
1925 - 1930
Coordinates
324630, 218654
Date Recorded
21/03/2013
Date Updated
--/--/--
Description
Detached four-bay double-height Catholic chapel, built 1928; consecrated 1928, on a T-shaped plan comprising three-bay double-height nave opening into single-bay (single-bay deep) double-height transepts centred on chancel to crossing (west) with single-bay single-storey gabled projecting porch to entrance (east) front. "Restored", 2008, producing present composition. Replacement pitched and hipped slate roof on a T-shaped plan with clay or terracotta ridge tiles, coping to gable to entrance (east) front, and uPVC rainwater goods on timber eaves boards on roughcast eaves. Roughcast walls. Round-headed window openings with concrete sills, and concealed dressings framing fixed-pane fittings having stained glass margins. Round-headed window opening to crossing (west) with concrete sill, and concealed dressings framing storm glazing over fixed-pane fitting having leaded stained glass margins centred on leaded stained glass panel. Interior including vestibule (east); round-headed door opening into nave below cut-limestone wall monument (1954) with concealed dressings framing replacement glazed diagonal timber boarded or tongue-and-groove timber panelled double doors; full-height interior open into roof with herring bone-pattern timber parquet central aisle between cruciform-detailed timber pews, timber stations between stained glass windows, round-headed arcades to transepts supporting timber galleries, carpeted stepped dais to sanctuary to crossing (west) with timber panelled altar below stained glass "West Window" (1928), and exposed collared timber roof construction with timber boarded ceiling. Set in relandscaped grounds shared with Thornhill.
Appraisal
A chapel illustrating the partial redevelopment of the Thornhill estate in the early twentieth century with the architectural value of the composition, one allegedly repurposing an outbuilding marked on the first edition of the Ordnance Survey (surveyed 1837; published 1843), suggested by such attributes as the traditional "T"-shaped plan form, aligned along an inverted liturgically-correct axis. Having been well maintained, the elementary form and massing survive intact together with substantial quantities of the original fabric, both to the exterior and to the restrained interior where a jewel-like "West Window" attributable to Earley Studios Limited (closed 1975) of Dublin highlights the artistic potential of the composition. NOTE: A simple wall monument (1954) commemorates 'OLD GERARDIANS WHO GAVE THEIR LIVES IN THE 1939-1945 WAR'.
