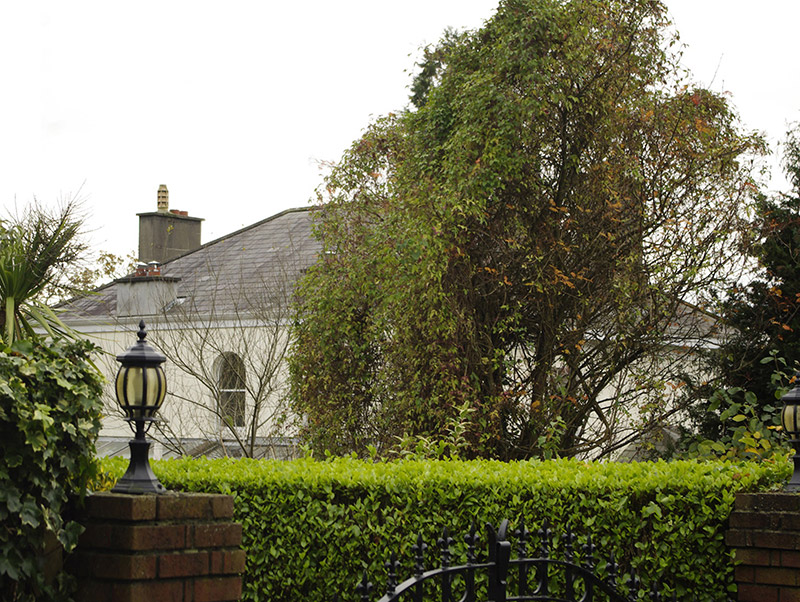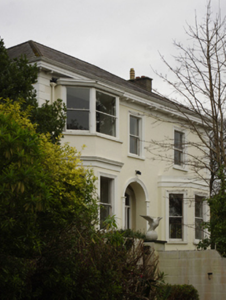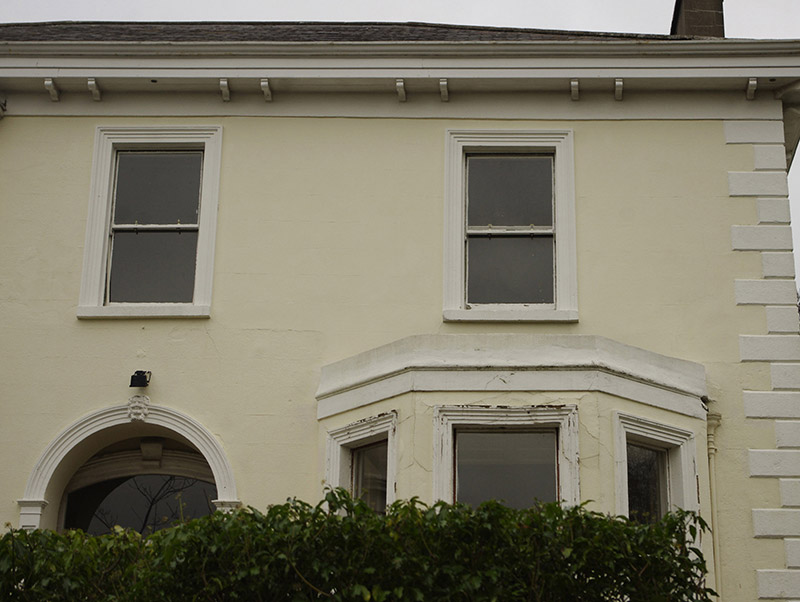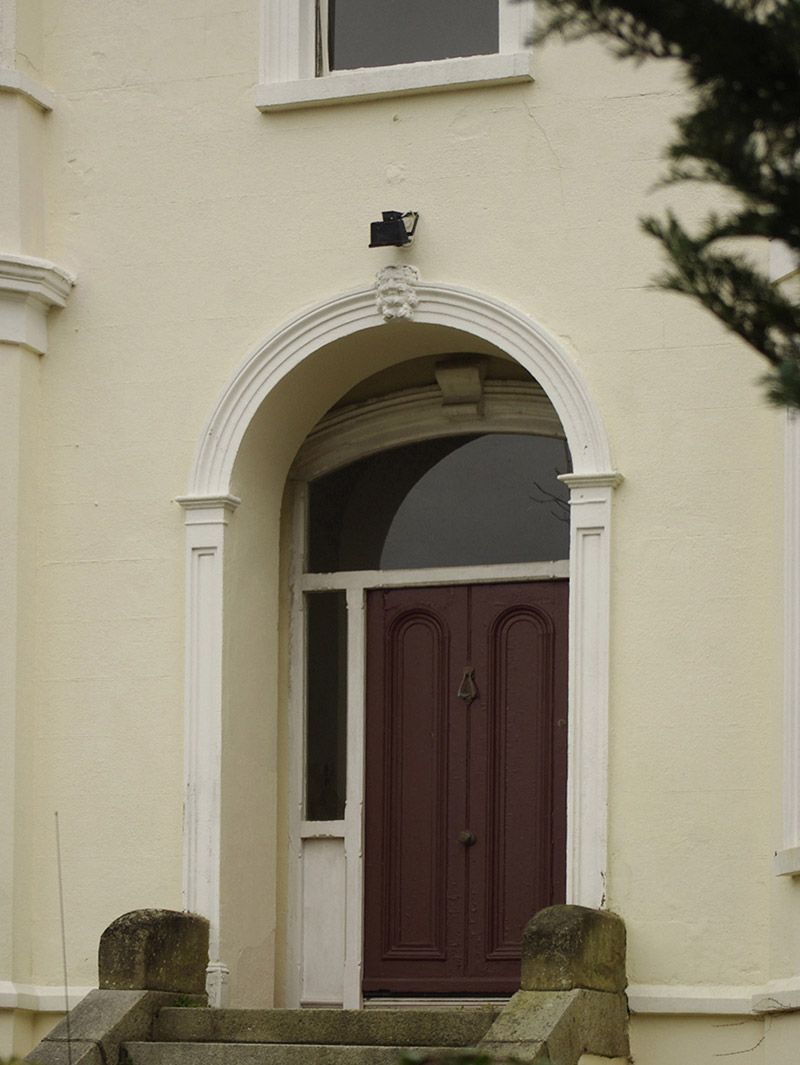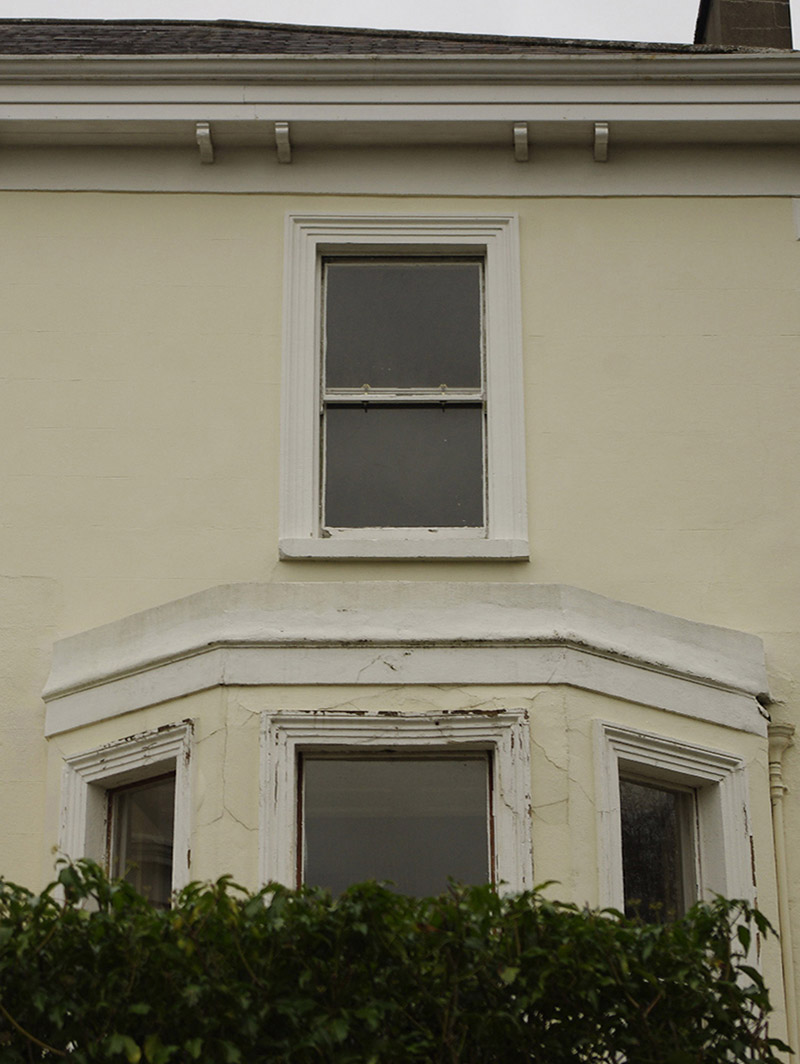Survey Data
Reg No
60260249
Rating
Regional
Categories of Special Interest
Architectural, Artistic, Historical, Social
Previous Name
Violet Hill
Original Use
House
Date
1844 - 1874
Coordinates
325045, 225085
Date Recorded
12/04/2016
Date Updated
--/--/--
Description
Detached three-bay two-storey over part raised basement house, extant 1874, on a rectangular plan; three-bay two-storey rear (east) elevation. Occupied, 1911. Now disused. Hipped slate roof with clay ridge tiles, cement rendered chimney stacks on cushion courses on cement rendered bases having concrete capping supporting terracotta or yellow terracotta pots, and cast-iron rainwater goods on timber eaves boards on timber boarded eaves having paired timber consoles retaining cast-iron hoppers and downpipes. Rendered, ruled and lined walls on cut-granite chamfered cushion course on rendered, ruled and lined base with rusticated quoins to corners. Round-headed central opening approached by flight of cut-granite steps, rendered surround with panelled pilasters supporting archivolt centred on mask keystone. Camber- or segmental-headed door opening into house with cut-granite threshold, chamfered timber mullions supporting chamfered timber transom, and moulded archivolt centred on keystone framing timber panelled door having sidelights below overlight. Square-headed flanking window openings with cut-granite sills, and moulded rendered surrounds framing one-over-one timber sash windows having one-over-one sidelights. Square-headed window openings (first floor) with cut-granite sills, and moulded rendered surrounds framing one-over-one timber sash windows. Round-headed central window opening to rear (east) elevation with concealed dressings framing one-over-one timber sash window. Interior including (ground floor): central hall retaining carved timber surrounds to door openings framing timber panelled doors. Set in landscaped grounds.
Appraisal
A house representing an integral component of the mid nineteenth-century domestic built heritage of south County Dublin with the architectural value of the composition suggested by such attributes as the compact plan form centred on a restrained doorcase; the diminishing in scale of the openings on each floor producing a graduated tiered visual effect with the principal "apartments" or reception rooms defined by polygonal bay windows; and the coupled timber work embellishing the roofline. Having been well maintained, the elementary form and massing survive intact together with substantial quantities of the original fabric, both to the exterior and to the interior where contemporary joinery; chimneypieces; and plasterwork refinements, all highlight the artistic potential of a house having historic connections with James Metge Barry (d. 1882), 'Medical Doctor late of Violet Hill Ballybrack County Dublin who died…at Sea' (Calendars of Wills and Administrations 1883, 30); and James Edward Day (1837-1920), 'Retired Civil Engineer' (NA 1911).
