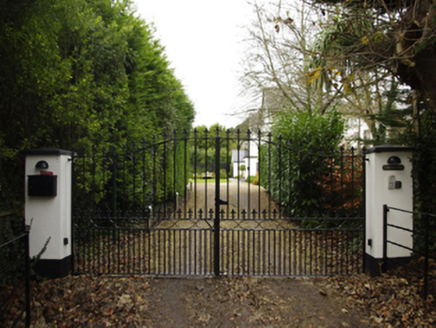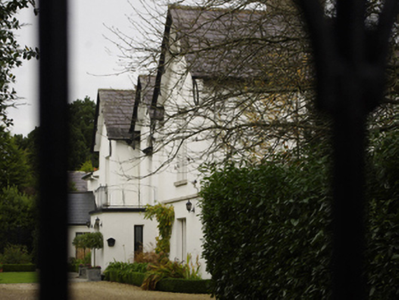Survey Data
Reg No
60260248
Rating
Regional
Categories of Special Interest
Architectural, Artistic, Historical, Social
Original Use
House
Date
1844 - 1862
Coordinates
324940, 225112
Date Recorded
12/04/2016
Date Updated
--/--/--
Description
Detached five-bay single-storey over raised basement house, extant 1862, on a T-shaped plan with single-bay full-height gabled projecting end bays centred on single-bay full-height gabled breakfront with single-bay single-storey flat-roofed projecting porch (basement); two-bay (single-bay deep) full-height central return (east). Occupied, 1911. For sale, 1986. "Restored", 2001, producing present composition. Sold, 2004. For sale, 2015. Pitched slate roof on an E-shaped plan with pitched (gabled) slate roofs (end bays) centred on pitched (gabled) slate roof (breakfront); hipped and pitched double-pile (M-profile) slate roof (east), clay ridge tiles, rendered chimney stacks on cushion courses on rendered bases having stringcourses below capping supporting terracotta or yellow terracotta octagonal or tapered pots, decorative timber bargeboards to gables, and cast-iron rainwater goods on rendered eaves having consoles retaining cast-iron hoppers and downpipes with cast-iron rainwater goods (east) on rendered eaves retaining cast-iron downpipes. Rendered walls to front (west) elevation on cut-granite cushion course on rendered base; roughcast surface finish (remainder). Tudor-headed central door opening (ground floor) with concealed dressings having chamfered reveals framing glazed timber panelled double doors having overlight. Square-headed flanking window openings in bipartite arrangement with cut-granite sills, and concealed dressings having chamfered reveals framing timber casement windows. Remodelled square-headed window openings in tripartite arrangement (end bays) with cut-granite sills, and concealed dressings having chamfered reveals framing timber casement windows. Square-headed window openings to rear (east) elevation with cut-granite sills, and concealed dressings framing six-over-six timber sash windows. Set in landscaped grounds.
Appraisal
A villa-like house erected for Jaffray Barcroft (d. 1868) of Brunswick Street (Dean 2016, 168) representing an integral component of the mid nineteenth-century domestic built heritage of south County Dublin with the architectural value of the composition suggested by such attributes as the "top entry" plan form centred on a restrained doorcase; the multipartite glazing patterns with the principal "apartments" or reception rooms defined by tripartite glazing patterns; and the decorative timber work embellishing the roofline. Having been well maintained, the elementary form and massing survive intact together with substantial quantities of the original or sympathetically replicated fabric, both to the exterior and to the reconfigured interior where contemporary joinery; restrained chimneypieces; and decorative plasterwork enrichments, all highlight the artistic potential of a house having historic connections with Charles Bolton Johnston (1802-72) and Charlotte Jane "Shah" Johnston (née Shaw) (1809-90) '[of] Tudor Lodge Ballybrack Killiney' (ed. Crawford 1998, 12); and William John Welland (c.1832-96), 'Architect late of Tudor Lodge Ballybrack County Dublin' (Calendars of Wills and Administrations 1896, 443; cf. 60230127; 60260180; 60260255).



