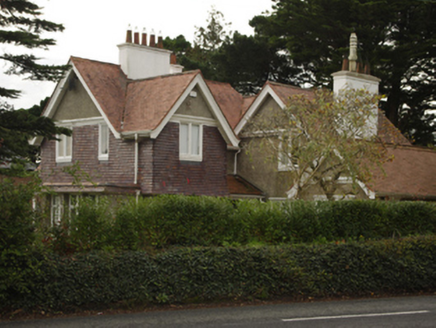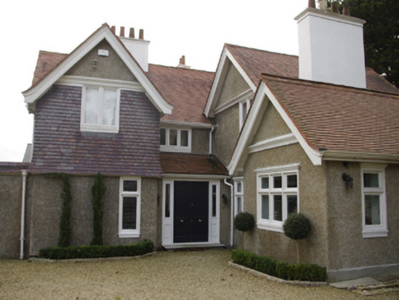Survey Data
Reg No
60260225
Rating
Regional
Categories of Special Interest
Architectural, Artistic, Historical, Social
Previous Name
Curl na Greine
Original Use
House
In Use As
House
Date
1895 - 1905
Coordinates
322339, 224501
Date Recorded
12/04/2016
Date Updated
--/--/--
Description
Detached three-bay two-storey house, built 1900; occupied 1901, on a U-shaped plan with single-bay two-storey gabled advanced (east) or single-bay two-storey projecting (west) end bays centred on single-bay single-storey lean-to projecting porch. Sold, 2011. Pitched terracotta tile roof on a U-shaped plan with pitched (gabled) or pitched terracotta tile roofs (end bays); lean-to terracotta tile roof (porch), terracotta ridge tiles, rendered chimney stacks having concrete capping supporting terracotta tapered or yellow terracotta octagonal pots, timber bargeboards to gables, sprocketed eaves, and cast-iron rainwater goods on timber eaves boards on box eaves retaining cast-iron downpipes. Gritdashed roughcast walls on rendered plinth; slate hung surface finish (first floor) with gritdashed roughcast surface finish to gables. Square-headed central door opening with concealed dressings framing timber panelled double doors having sidelights on panelled risers. Square-headed window openings with carved timber sills, and timber surrounds framing timber casement windows. Set in landscaped grounds with tuck pointed rubble granite cylindrical piers to perimeter having slate or terracotta tile mosaic conical capping.
Appraisal
A house representing an integral component of the domestic built heritage of south County Dublin with the architectural value of the composition, one attributed to Richard Francis Caulfield Orpen (1863-1938) owing to similarities with his own house at nearby Coologe (see 60260211), suggested by such attributes as the compact plan form; the diminishing in scale of the multipartite openings on each floor producing a graduated visual impression; and the high pitched roofline. Having been well maintained, the elementary form and massing survive intact together with substantial quantities of the original fabric, both to the exterior and to the interior, thus upholding the character or integrity of a house having historic connections with Sir Edward O'Farrell KCB (1857-1926), Estate Commissioner of Ireland (Whitakers Peerage Baronetage Knightage and Comanionage for 1921 1921, 725); and his son Second Lieutenant Archibald Hugh O'Farrell (1899-1918) of the 1st Battalion Irish Guards (cf. 60260180; 60260242).



