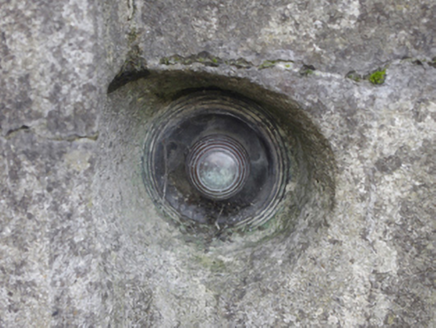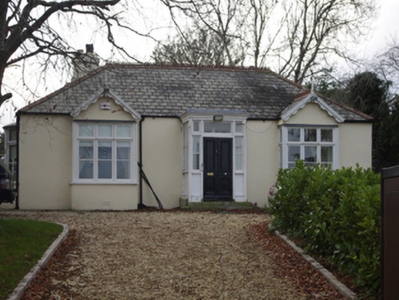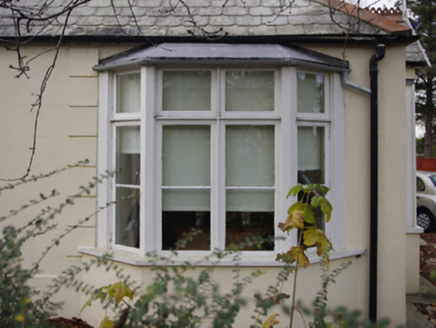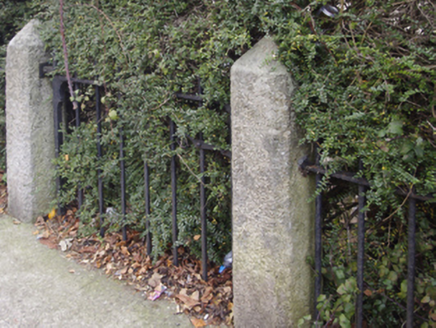Survey Data
Reg No
60260208
Rating
Regional
Categories of Special Interest
Architectural, Artistic, Historical, Social
Original Use
House
In Use As
House
Date
1844 - 1909
Coordinates
322154, 225050
Date Recorded
12/04/2016
Date Updated
--/--/--
Description
Detached three-bay single-storey house, extant 1909; occupied 1911, on an L-shaped plan centred on single-bay single-storey flat-roofed projecting porch; single-bay (four-bay deep) or single-bay (three-bay deep) single-storey returns (south). Sold, 2004. For sale, 2013. Hipped chamfered fibre-cement slate roof including gablets centred on flat roof (porch); pitched chamfered fibre-cement slate roofs (south), perforated crested terracotta ridge tiles with terracotta ridge tiles to hips, rendered chimney stacks on rendered bases on axis with ridge having stepped capping supporting terracotta octagonal pots, decorative timber bargeboards to gables on timber purlins with timber finials to apexes, and cast-iron rainwater goods on rendered eaves retaining cast-iron downpipes. Rendered, ruled and lined walls. Square-headed central door opening into house with timber mullions supporting timber transom, and concealed dressings framing glazed timber panelled door having sidelights below overlight. Square-headed flanking window openings with sill courses, and timber surrounds framing timber casement windows. Interior including: central hall retaining carved timber surrounds to door openings framing timber panelled doors, and picture railing below moulded plasterwork cornice to ceiling centred on plasterwork ceiling rose; dining room (north-east) retaining carved timber surround to door opening framing timber panelled door, Classical-style chimneypiece, and moulded plasterwork cornice to ceiling centred on plasterwork ceiling rose; drawing room (north-west) retaining carved timber surround to door opening framing timber panelled door, Classical-style chimneypiece, and picture railing below moulded plasterwork cornice to ceiling centred on plasterwork ceiling rose. Set in landscaped grounds with cut-granite piers to perimeter having pyramidal capping supporting wrought iron gate.
Appraisal
A villa-like house representing an integral component of the domestic built heritage of south County Dublin with the architectural value of the composition suggested by such attributes as the compact plan form centred on a restrained doorcase, albeit one largely concealed behind a Classically-detailed porch; and the definition of the principal "apartments" or reception rooms by tripartite bay window. Having been well maintained, the elementary form and massing survive intact together with substantial quantities of the original fabric, both to the exterior and to the interior where contemporary joinery; chimneypieces; and sleek plasterwork refinements, all highlight the modest artistic potential of a house having historic connections with William Henry Dillon (d. 1912), 'Member of Stock Exchange' (NA 1911).







