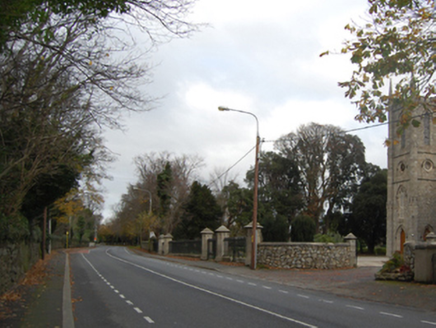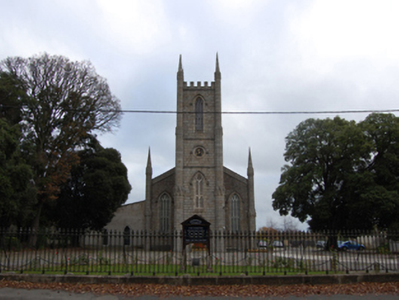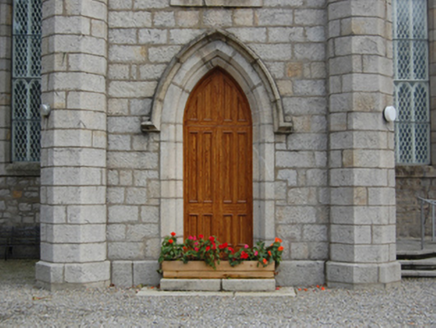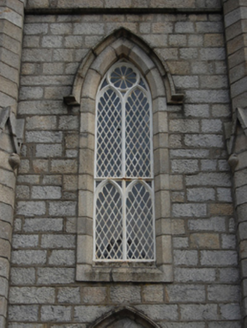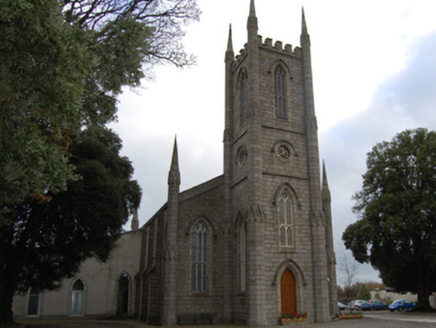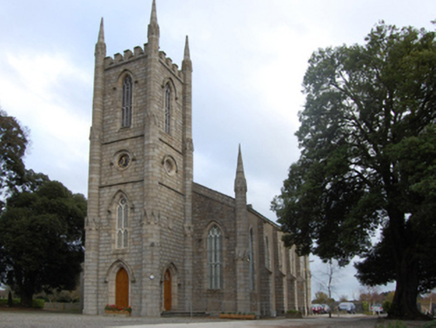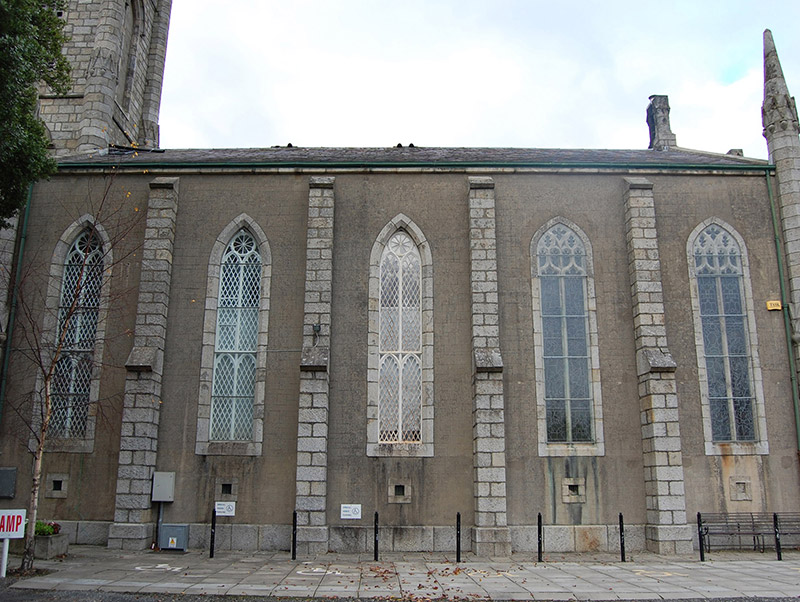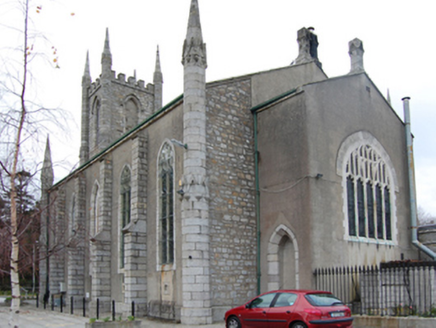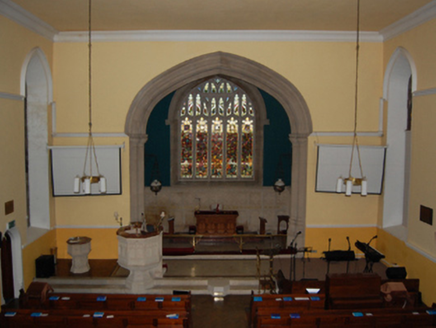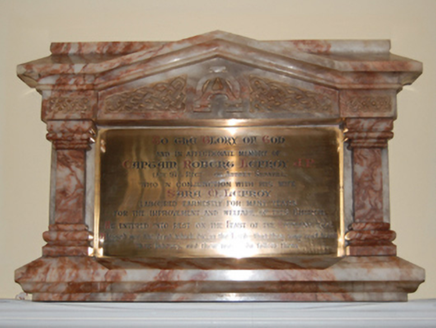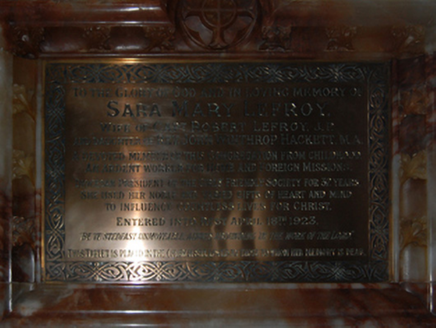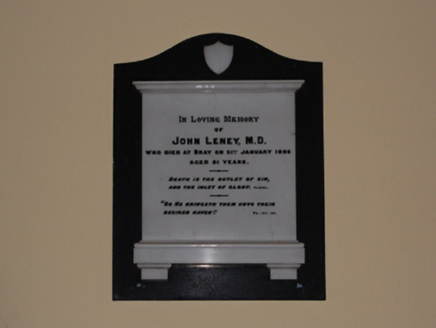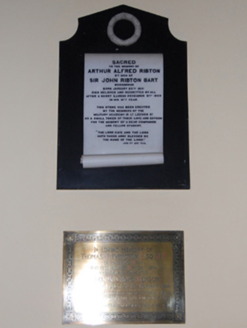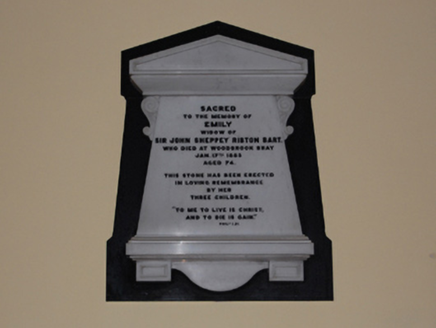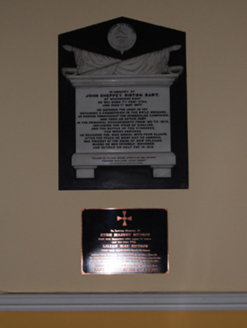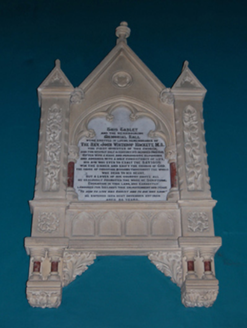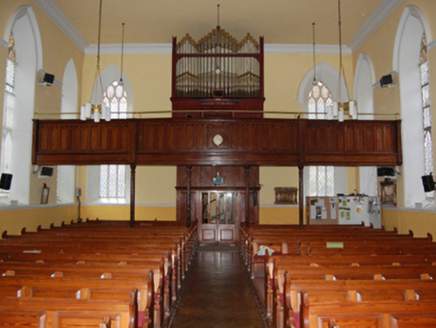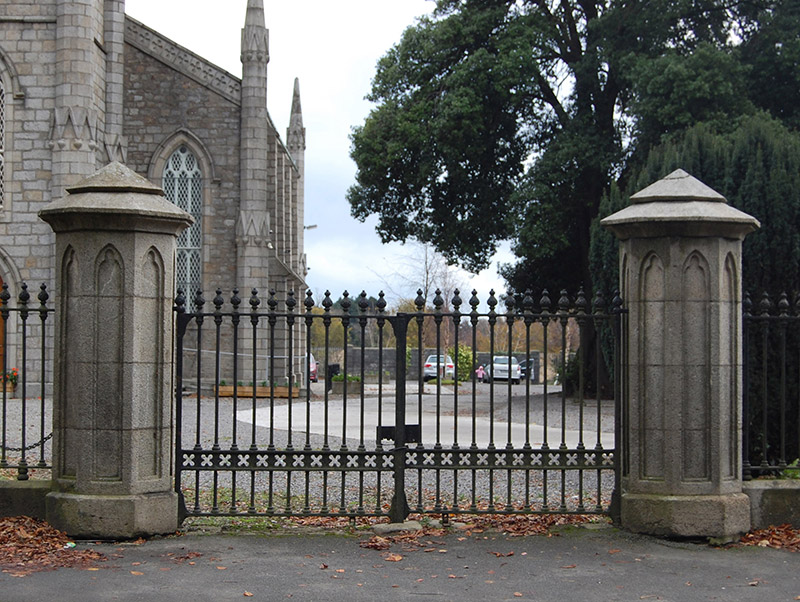Survey Data
Reg No
60260154
Rating
Regional
Categories of Special Interest
Architectural, Artistic, Historical, Scientific, Social
Original Use
Church/chapel
In Use As
Church/chapel
Date
1835 - 1845
Coordinates
325657, 220420
Date Recorded
28/11/2012
Date Updated
--/--/--
Description
Detached six-bay double-height Church of Ireland church, opened 1840; consecrated 1850, on a rectangular plan comprising five-bay double-height nave opening into single-bay double-height chancel (east) with single-bay three-stage tower to entrance (west) front on a square plan. "Improved", 1892. Damaged, 1921. Repaired, 1922. Damaged, 1985. Pitched slate roofs with ridge tiles, cut-granite coping to gables including cut-granite coping to gables (east) with cut-granite finials to apexes, and cast-iron rainwater goods on cut-granite eaves retaining cast-iron downpipes. Rendered, ruled and lined walls on cut-granite chamfered plinth with pinnacle-topped granite ashlar octagonal piers to corners centred on granite ashlar stepped buttresses having lichen-spotted cut-granite coping; repointed coursed or snecked rubble granite wall to entrance (west) front on cut-granite chamfered plinth; repointed granite ashlar walls (tower) on benchmark-inscribed cut-granite chamfered plinth with pinnacle-topped granite ashlar octagonal piers to corners centred on granite ashlar battlemented parapets having lichen-spotted cut-granite "saddleback" coping. Pointed-arch window openings with timber Y-mullions (west) or cut-granite mullions (east), and cut-granite surrounds having chamfered reveals framing storm glazing over fixed-pane fittings having lattice glazing bars (west) or fixed-pane fittings having leaded stained glass panels (east). Pointed-arch window opening to chancel (east) with cut-granite block-and-start surround framing iron mesh storm panels over fixed-pane fittings having leaded stained glass panels. Pointed-arch window openings to entrance (west) front with timber Y-mullions, and cut-granite surrounds having chamfered reveals with hood mouldings framing storm glazing over fixed-pane fittings having lattice glazing bars. Pointed-arch door opening with cut-granite step threshold, and cut-granite surround having chamfered rebated reveals with hood moulding framing timber panelled door having overpanel. Pointed-arch window opening with timber Y-mullions, and cut-granite surround having chamfered reveals with hood moulding framing fixed-pane fitting having lattice glazing bars. Pointed-arch openings (bell stage), cut-granite surrounds having chamfered reveals with hood mouldings framing applied timber Y-mullions on louvered timber fittings. Interior including vestibule (west); square-headed door opening into nave with glazed timber panelled double doors; full-height interior with timber panelled choir gallery (west) on cast-iron pillars supporting timber panelled pipe organ (1871), herring bone-pattern timber parquet central aisle between timber pews, Classical-style wall monuments (ob. 1877; 1885), stained glass memorial windows (1898), moulded plasterwork cornice to ceiling, Gothic-style pulpit on an octagonal plan with polished brass lectern, and mosaic tiled stepped dais to chancel (east) with Tudor-headed chancel arch framing polished brass communion railing centred on Gothic-style timber altar below stained glass "East Window". Set in relandscaped grounds with granite ashlar octagonal piers to perimeter having "Cavetto"-detailed polygonal capping supporting cast-iron double gates.
Appraisal
A church erected to a design by William Farrell (d. 1851) of Baggot Street Lower, Dublin (Bland 1940, n.p.), representing an important component of the nineteenth-century ecclesiastical heritage of south County Dublin with the architectural value of the composition, one financially supported by 'a good subscription…towards which Mrs. James Clarke of Dublin [and] the Magan family of Cork Farm [sic] generously contributed' (The Church of England Magazine 1871 LXX, 75), confirmed by such attributes as the nave-with-entrance tower plan form, aligned along a liturgically-correct axis; the "pointed" profile of the openings underpinning a "medieval" Georgian Gothic theme with the chancel defined by a cusped "East Window"; and the slender pinnacles embellishing the tower as a picturesque eye-catcher in the landscape: meanwhile, aspects of the composition clearly illustrate the continued development or "improvement" of the church to a design by James Rawson Carroll (1830-1911) of Great Brunswick Street [Pearse Street], Dublin (DIA). Having been well maintained, the elementary form and massing survive intact together with substantial quantities of the historic or original fabric, both to the exterior and to the interior where contemporary joinery; restrained wall monuments commemorating Sir John Sheppey Ribton (1794-1877) and Emily Ribton (1811-85) of Woodbrook (see 60260157); stained glass supplied (1898) by Heaton, Butler and Bayne (established 1862) of London; sleek plasterwork refinements; and the jewel-like "East Window", all highlight the artistic potential of a church making a pleasing visual statement in a sylvan street scene: meanwhile, discreet benchmarks remain of additional interest for the connections with cartography and the preparation of maps by the Ordnance Survey (established 1824). NOTE: Polished brass plates commemorate parishioners lost during the First World War (1914-8) including Captain R.H. Waller (d. 1914) 'WHO FELL IN ACTION AT TANGA IN GERMAN E. AFRICA'; and Private Alfred Madison Cooper (d. 1916) and Private Albert E. Langridge (d. 1916) 'OF THE ROYAL INNISKILLING FUSILIERS (ULSTER DIVISION) WHO WERE KILLED AT THIEPVAL FRANCE… DURING THE GREAT EUROPEAN WAR'.
