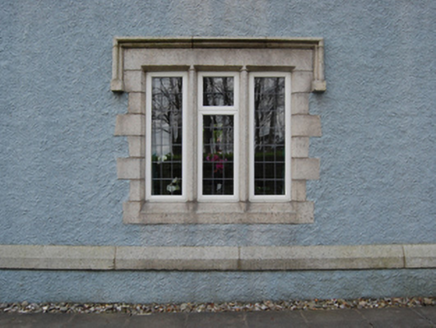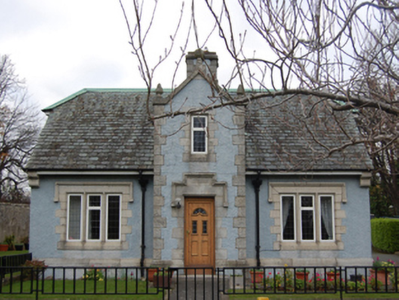Survey Data
Reg No
60260148
Rating
Regional
Categories of Special Interest
Architectural
Original Use
Gate lodge
In Use As
House
Date
1920 - 1930
Coordinates
325314, 220947
Date Recorded
21/03/2013
Date Updated
--/--/--
Description
Detached three-bay single-storey gate lodge with dormer attic, designed 1925; dated 1926, on a T-shaped plan centred on single-bay full-height gabled breakfront. Renovated to accommodate continued private residential use. Hipped gabled slate roof on a T-shaped plan centred on pitched (gabled) slate roof (breakfront) with pressed or rolled copper ridges, roughcast central chimney stack on cut-granite chamfered cushion course on roughcast base having cut-granite chamfered stringcourse below capping supporting terracotta pots, ball finial-topped cut-granite coping to gable (breakfront), and cast-iron rainwater goods on timber box eaves retaining cast-iron hoppers and downpipes. Roughcast walls on cut-granite chamfered cushion course on roughcast plinth with hammered granite flush quoins to corners (breakfront). Square-headed central door opening with cut-granite step threshold, and date stone-inscribed ("1926") hammered granite block-and-start surround having chamfered reveals with crow stepped hood moulding on monolithic label stops framing replacement glazed uPVC panelled door. Square-headed window opening (dormer attic) with hammered granite block-and-start surround having chamfered reveals framing replacement uPVC casement window. Square-headed window openings in tripartite arrangement, hammered granite block-and-start surrounds having chamfered reveals with hood mouldings on monolithic label stops framing replacement uPVC casement windows. Square-headed window openings in bipartite arrangement to gables to side elevations with hammered granite block-and-start surrounds having chamfered reveals framing replacement uPVC casement windows. Set in landscaped grounds shared with Shanganagh Castle.
Appraisal
A gate lodge erected to a design signed (1925) by Ralph Henry Byrne (1877-1946) of Suffolk Street, Dublin (DIA), not only contributing positively to the group and setting values of the Shanganagh Castle estate, but also clearly illustrating the continued development or "improvement" of the estate by Colonel Gawin William Rowan-Hamilton JP DL (1844-1930), one-time High Sheriff of County Down (fl. 1875), with the architectural value of the composition confirmed by such attributes as the compact plan form centred on an expressed breakfront; the tripartite glazing patterns; and the restrained stone work embellishing the roofline.



