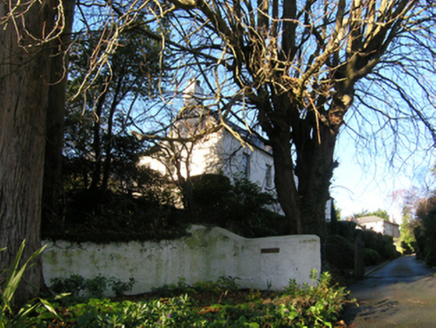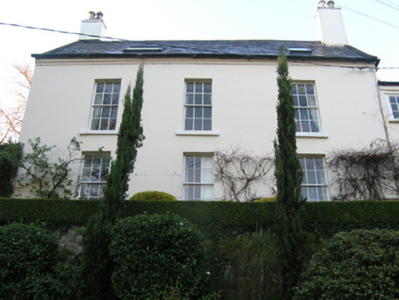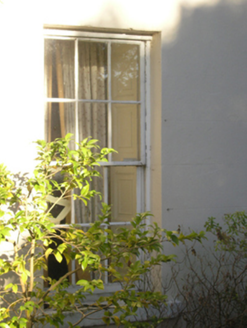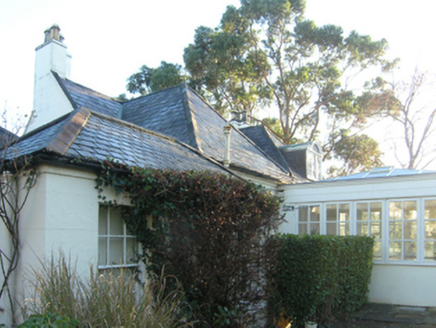Survey Data
Reg No
60260095
Rating
Regional
Categories of Special Interest
Archaeological, Architectural, Artistic, Historical, Social
Original Use
Rectory/glebe/vicarage/curate's house
In Use As
House
Date
1625 - 1635
Coordinates
324189, 222646
Date Recorded
06/12/2012
Date Updated
--/--/--
Description
Detached three-bay two-storey Church of Ireland glebe house with dormer attic, built 1630, on a rectangular plan with pair of single-bay (single-bay deep) full-height returns (west). In private residential use, 1901. Pitched slate roof centred on pair of hipped slate roofs (west), clay ridge tiles, concrete or rendered coping to gables with rendered, ruled and lined chimney stacks to apexes on L-shaped plans having capping supporting yellow terracotta tapered pots, rooflights to front (west) pitch, and cast-iron rainwater goods on rendered red brick header bond stepped eaves retaining cast-iron hoppers and downpipes. Rendered, ruled and lined walls. Square-headed window openings with cut-granite sills, and concealed dressings framing six-over-six timber sash windows without horns. Paired square-headed window openings to gables to side elevations with cut-granite sills, and concealed dressings framing timber casement windows. Set in landscaped grounds on an elevated site with cut-granite monolithic piers to perimeter having pyramidal capping supporting spear head-detailed cast-iron double gates.
Appraisal
A glebe house representing an important component of the built heritage of south County Dublin with the architectural value of the composition, one allegedly dating back to the early seventeenth century [SMR DU026-114----], suggested by such attributes as the deliberate alignment maximising on scenic vistas overlooking rolling grounds; the compact plan form; the diminishing in scale of the openings on each floor producing a graduated visual impression; and the high pitched roofline. Having been well maintained, the elementary form and massing survive intact together with substantial quantities of the original fabric, both to the exterior and to the interior, including crown or cylinder glazing panels in hornless sash frames: meanwhile, contemporary joinery; and sleek plasterwork refinements, all highlight the artistic potential of a glebe house having historic connections with Reverend Edward William Burton (d. 1890), 'Clerk late of Rathmichael Glebe Loughlinstown County Dublin' (Calendars of Wills and Administrations 1890, 82); and Catherine Jane Burton (1851-1911), 'late of Rathmichael Shankill County Dublin' (Calendars of Wills and Administrations 1911, 56).







