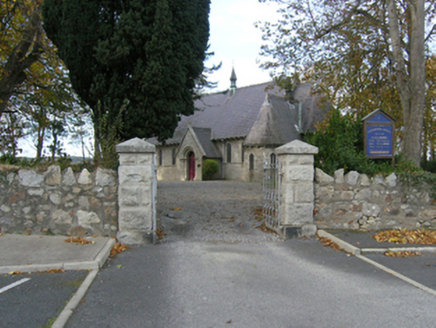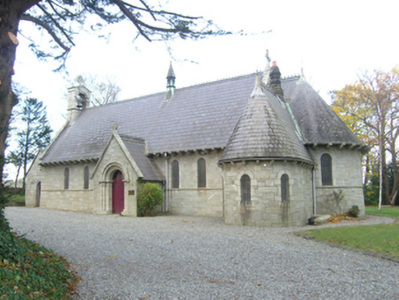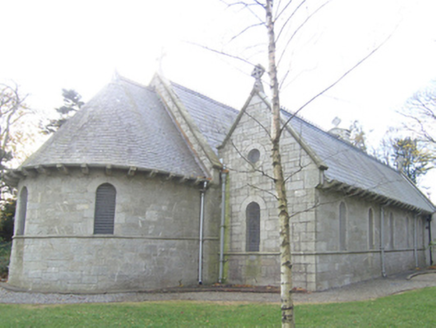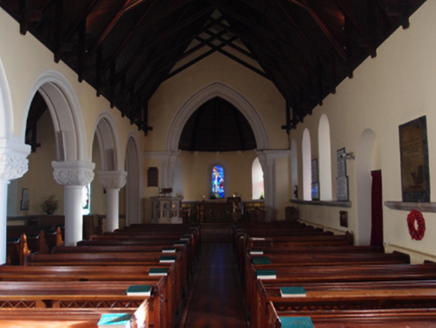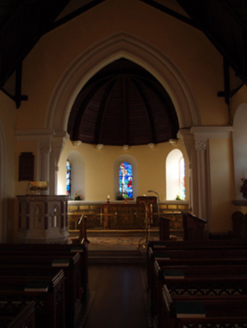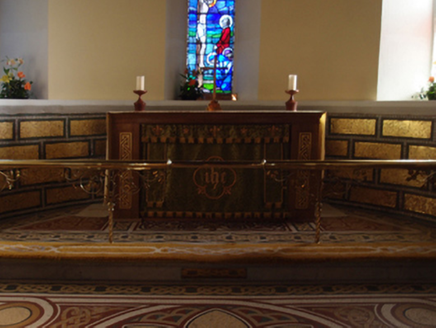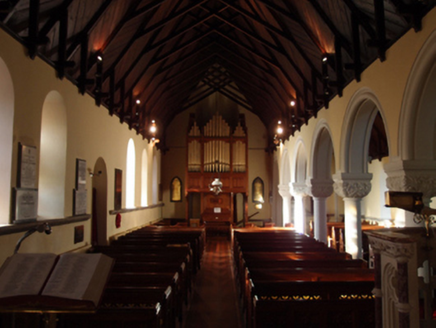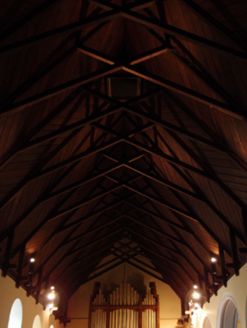Survey Data
Reg No
60260060
Rating
Regional
Categories of Special Interest
Architectural, Artistic, Historical, Social, Technical
Original Use
Church/chapel
In Use As
Church/chapel
Date
1855 - 1865
Coordinates
324358, 222029
Date Recorded
06/12/2012
Date Updated
--/--/--
Description
Detached eight-bay double-height Church of Ireland church, designed 1860-1; built 1862-3; consecrated 1864, on a rectangular plan originally six-bay double-height on a cruciform plan comprising seven-bay double-height nave opening into single-bay double-height apse (east) on a bowed plan with single-bay single-storey gabled projecting porch (south). Extended, 1869. Extended, 1904, producing present composition. "Altered", 1992. Pitched slate roof; half-conical slate roof (east), crested clay ridge tiles, chevron- or saw tooth-detailed cut-granite coping to gables on cut-granite kneelers including chevron- or saw tooth-detailed cut-granite coping to gable to entrance (west) front on cut-granite kneelers with granite ashlar gabled bellcote to apex framing embossed cast-iron bell, and cast-iron rainwater goods on cut-granite double "Cavetto" consoles retaining cast-iron downpipes. Tuck pointed snecked granite walls on battered base with cut-granite flush quoins to corners. Round-headed window openings with cut-granite astragal or beaded sill course, and chevron- or saw tooth-detailed cut-granite block-and-start surrounds framing iron mesh storm panels over fixed-pane fittings having margins centred on leaded stained glass panels. Round-headed window openings (east) with cut-granite astragal or beaded sill course, and chevron- or saw tooth-detailed cut-granite block-and-start surrounds framing iron mesh storm panels over fixed-pane fittings having margins centred on leaded stained glass panels. Full-height interior open into roof with pair of polished brass plates centred on timber panelled pipe organ (west), carpeted central aisle between timber pews, cut-white marble wall monuments between stained glass memorial windows (1883), exposed scissor truss timber roof construction with diagonal timber boarded ceiling on carved timber cornice, quatrefoil-perforated Gothic-style pulpit on an octagonal plan with Gothic-style clerk's desk, and pointed-arch chancel arch framing mosaic tiled stepped dais to chancel (east) with barley twist balusters supporting polished brass communion railing centred on cloaked altar below stained glass memorial windows (1938). Set in landscaped grounds on a corner site with tuck pointed rock faced granite ashlar piers to perimeter having cut-granite pyramidal capping supporting wrought iron double gates.
Appraisal
A church erected to a design by Benjamin Woodward (1815-61) of Upper Merrion Street, Dublin (O'Dwyer 1997, 505), representing an important component of the mid nineteenth-century built heritage of south County Dublin with the architectural value of the composition, one 'successfully adopting the style so frequently found in the Irish churches of the eighth and ninth centuries' (The Church of England Magazine 1871 LXX, 75), confirmed by such attributes as the rectilinear plan form, aligned along a liturgically-correct axis; the construction in a silver-grey granite demonstrating good quality workmanship; the slender profile of the openings underpinning a restrained Hiberno Romanesque theme with the "West Front" defined by a "Rose Window" modelled after Rahan Church, County Offaly (O'Dwyer 1997, 505-6); and the handsome bellcote embellishing the roofline as a picturesque eye-catcher in the landscape: meanwhile, aspects of the composition clearly illustrate the continued development or "improvement" of the church into the early twentieth century with those works attributed to William John Welland (c.1832-96) and William Gillespie (1818-99), Architects to the Ecclesiastical Commissioners (fl. 1860-70; RCB); and Sir Thomas Newenham Deane (1827-99) of Saint Stephen's Green (Irish Builder 9th April 1904, 222). Having been well maintained, the elementary form and massing survive intact together with substantial quantities of the original fabric, both to the exterior and to the interior where contemporary joinery; restrained wall monuments; gilded mosaic work; and the Erck Memorial Windows supplied (1938) by An Túr Gloine (opened 1903) of Dublin to designs by Alfred Ernest Child (1875-1939) and Catherine "Kitty" O'Brien (1881-1963), all highlight the artistic potential of the composition: meanwhile, an exposed timber roof construction pinpoints the engineering or technical dexterity of a church making a pleasing visual statement in a sylvan street scene. NOTE: A polished brass plate commemorates 'THE BELOVED AND HONOURED MEMORY OF ELEVEN SOLDIERS OF THIS PARISH WHO FAITHFULLY SERVED AND DIED IN THE WAR 1914-1918' including Major Montague Maxwell Carpendale (1883-1918) of Shankill House (see 60260059).
