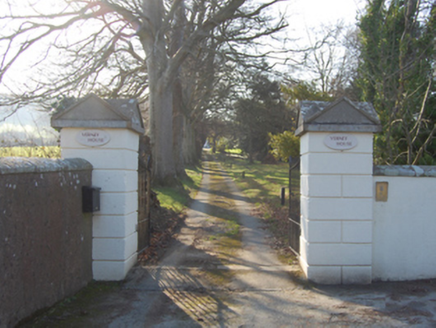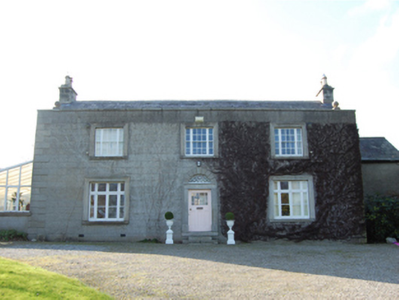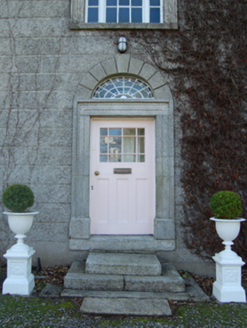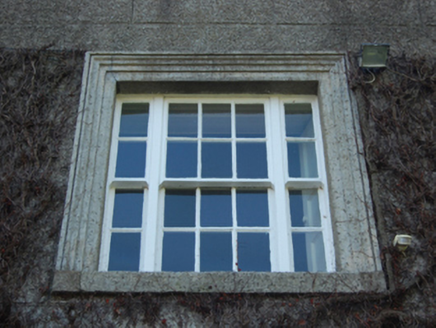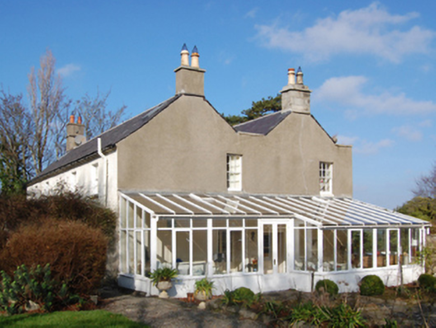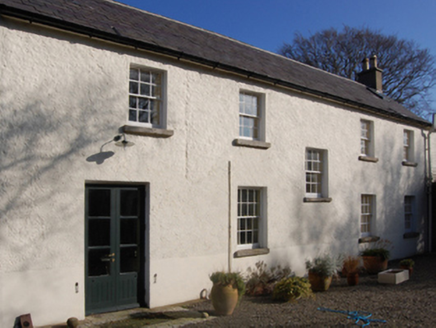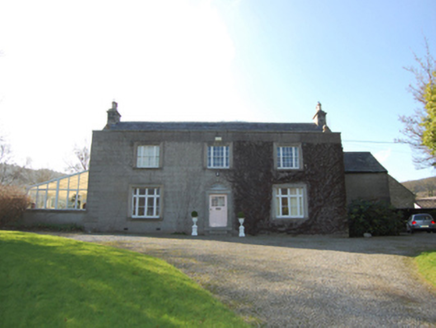Survey Data
Reg No
60260032
Rating
Regional
Categories of Special Interest
Architectural, Artistic, Historical, Social
Previous Name
Verney
Original Use
House
In Use As
House
Date
1830 - 1835
Coordinates
320656, 221452
Date Recorded
07/01/2013
Date Updated
--/--/--
Description
Detached three-bay two-storey double-pile house, begun 1832; completed 1834, on a rectangular plan with five-bay two-storey rear (south) elevation. Sold, 1989. Pitched double-pile (M-profile) slate roof behind parapet with clay ridge tiles, repointed granite ashlar chimney stacks having cut-granite stringcourses below capping supporting terracotta or yellow terracotta tapered pots, rooflights to rear (south) pitch, and concealed rainwater goods with cast-iron rainwater goods to rear (south) elevation on rendered cut-granite eaves retaining cast-iron downpipes. Part creeper- or ivy-covered rusticated "ashlar" wall to front (north) elevation on cut-granite plinth with rusticated cut-granite quoins to corners supporting parapet having ball finial-topped cut-granite coping; rendered surface finish to side elevations with limewashed fine roughcast surface finish to rear (south) elevation on rendered plinth. Segmental-headed central door opening approached by two cut-granite steps with cut-granite step threshold, and cut-granite surround framing glazed timber panelled door having fanlight. Square-headed flanking window openings in tripartite arrangement with cut-granite sills, and moulded surrounds framing timber casement windows having sidelights below overlights. Square-headed window openings in tripartite arrangement (first floor) with cut-granite sills, and moulded surrounds framing six-over-six timber sash windows having two-over-two sidelights. Square-headed window openings to rear (south) elevation centred on square-headed window opening (half-landing) with cut-granite sills, and concealed dressings framing eight-over-eight (ground floor) or six-over-six (first floor) timber sash windows centred on eight-over-eight timber sash window. Interior including (ground floor): central hall retaining carved timber surrounds to door openings framing timber panelled doors, staircase on a dog leg plan with turned timber balusters supporting carved timber banister terminating in volute, carved timber surround to window opening to half-landing framing timber panelled reveals or shutters, and carved timber surrounds to door openings to landing framing timber panelled doors; and carved timber surrounds to door openings to remainder framing timber panelled doors with carved timber surrounds to window openings framing timber panelled shutters. Set in landscaped grounds with rusticated piers to perimeter having lichen-covered gabled capping supporting wrought iron double gates.
Appraisal
A house representing an integral component of the early nineteenth-century domestic built heritage of south County Dublin with the architectural value of the composition suggested by such attributes as the deliberate alignment maximising on scenic vistas overlooking rolling grounds; the compact rectilinear plan form centred on a restrained doorcase not only demonstrating good quality workmanship in a silver-grey granite, but also showing a pretty fanlight; and the diminishing in scale of the openings on each floor producing a graduated tiered visual effect with those openings showing tripartite glazing patterns. Having been well maintained, the elementary form and massing survive intact together with substantial quantities of the original fabric, both to the exterior and to the interior where contemporary joinery; and plasterwork refinements, all highlight the artistic potential of a house having historic connections with James Crawford Ledlie (1860-1928), Chief Clerk of the Judicial Department of the Privy Council (fl. 1902-9) and Deputy Clerk of the Council (fl. 1909-21; The Solicitors' Journal 1929, 370).
