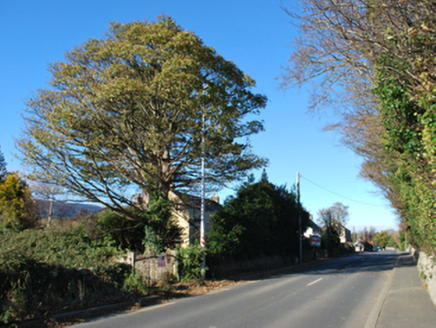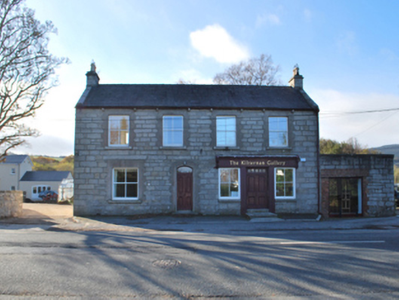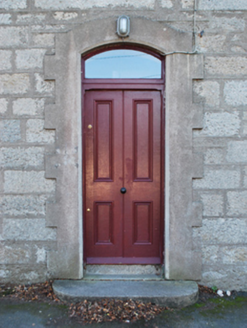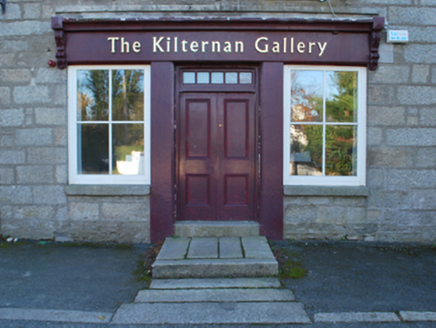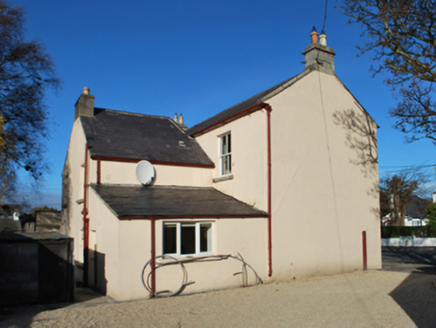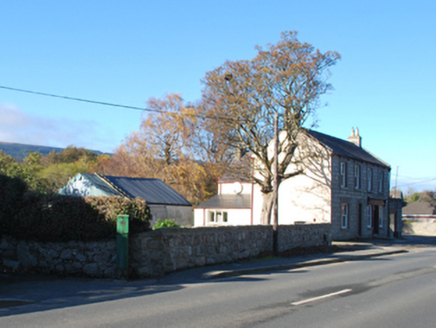Survey Data
Reg No
60260031
Rating
Regional
Categories of Special Interest
Architectural, Artistic
Previous Name
E. Willis and Son
Original Use
House
In Use As
House
Date
1844 - 1901
Coordinates
320966, 221728
Date Recorded
08/12/2012
Date Updated
--/--/--
Description
Detached four-bay two-storey house, extant 1901, on a T-shaped plan with shopfront to right ground floor; single-bay (single-bay deep) full-height central return (west). Closed, 1990. Renovated to accommodate alternative use. Pitched slate roof on a T-shaped plan centred on pitched slate roof (west) with clay ridge tiles, cut-granite coping to gables with tuck pointed granite ashlar chimney stacks to apexes having stringcourses below capping supporting terracotta or yellow terracotta tapered pots, and cast-iron rainwater goods on cut-granite beaded consoles retaining cast-iron octagonal or ogee hoppers and downpipes with cast-iron rainwater goods to rear (west) elevation on rendered cut-granite eaves retaining cast-iron octagonal or ogee hoppers and downpipes. Repointed coursed cut-granite wall to front (east) elevation with cut-granite flush quoins to corners; rendered surface finish (remainder). Camber-headed off-central door opening with cut-granite step threshold, and rendered block-and-start surround having chamfered reveals framing timber panelled door having overlight. Timber shopfront to right ground floor on a symmetrical plan centred on timber panelled double doors having overlight. Square-headed window openings (first floor) with cut-granite sills, and rendered block-and-start surrounds framing two-over-two timber sash windows. Square-headed window openings (remainder) with cut-granite sills, and concealed dressings framing two-over-two timber sash windows. Interior including (first floor): carved timber surrounds to door openings framing timber panelled doors with carved timber surrounds to window openings framing timber panelled shutters. Road fronted with tarmacadam footpath to front having cut-granite kerbing.
Appraisal
A house representing an integral component of the later nineteenth-century built heritage of south County Dublin. Having been well maintained, the elementary form and massing survive intact together with substantial quantities of the original or replicated fabric, both to the exterior and to the interior, including an "Acanthus"-detailed shopfront of artistic interest making a pleasing visual statement in a sylvan street scene at street level. NOTE: Occupied by Edward Willis (1844-1919), 'Grocer [and] Subpostmaster late of Kilternan County Dublin' (Calendars of Wills and Administrations 1919, n.p.).
