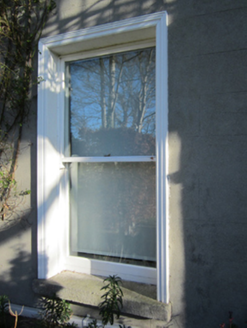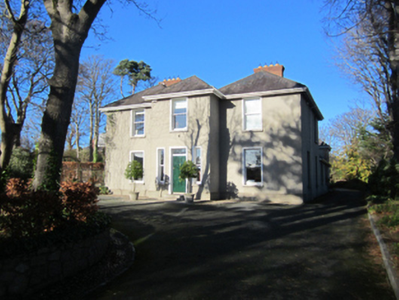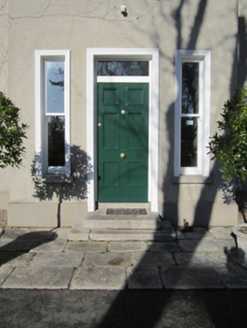Survey Data
Reg No
60260005
Rating
Regional
Categories of Special Interest
Architectural, Artistic, Historical, Social
Original Use
House
In Use As
House
Date
1844 - 1801
Coordinates
319407, 224945
Date Recorded
18/02/2013
Date Updated
--/--/--
Description
Detached three-bay two-storey medical officer's house, occupied 1901, on a T-shaped plan centred on single-bay two-storey breakfront; two-bay two-storey side elevations with three-bay two-storey rear (north) elevation. Hipped slate roof on a U-shaped plan centred on hipped slate roof with clay ridge tiles, red brick Running bond chimney stacks on axis with ridge having corbelled stepped capping supporting terracotta pots, and replacement uPVC rainwater goods on timber eaves boards on box eaves. Rendered, ruled and lined walls on rendered plinth. Square-headed central door opening approached by two cut-granite steps with cut-granite step threshold, and moulded surround framing timber panelled door having overlight. Square-headed flanking window openings with cut-granite sills, and moulded surrounds framing one-over-one timber sash windows. Square-headed window openings with cut-granite sills, and moulded surrounds framing one-over-one timber sash windows. Square-headed central door opening to rear (north) elevation with concealed dressings framing timber boarded or tongue-and-groove timber panelled door. Square-headed flanking window openings with cut-granite sills, and concealed dressings framing two-over-two timber sash windows. Square-headed window openings with cut-granite sills, and concealed dressings framing six-over-six timber sash windows. Set in landscaped grounds with rendered piers to perimeter having finial-topped pyramidal capping supporting replacement mild steel double gates.
Appraisal
A house representing an integral component of the late nineteenth-century domestic built heritage of south County Dublin with the architectural value of the composition suggested by such attributes as the compact plan form centred on an expressed breakfront; and the very slight diminishing in scale of the openings on each floor producing a feint graduated visual impression. Having been well maintained, the elementary form and massing survive intact together with substantial quantities of the original fabric, both to the exterior and to the interior, thus upholding the character or integrity of a house having historic connections with a succession of medical officers including Dr. William Brittain MacKay (1856-1927), 'Physician and Surgeon [and] Member of Royal College of Physicians and Royal College of Surgeons' (NA 1901; NA 1911).





