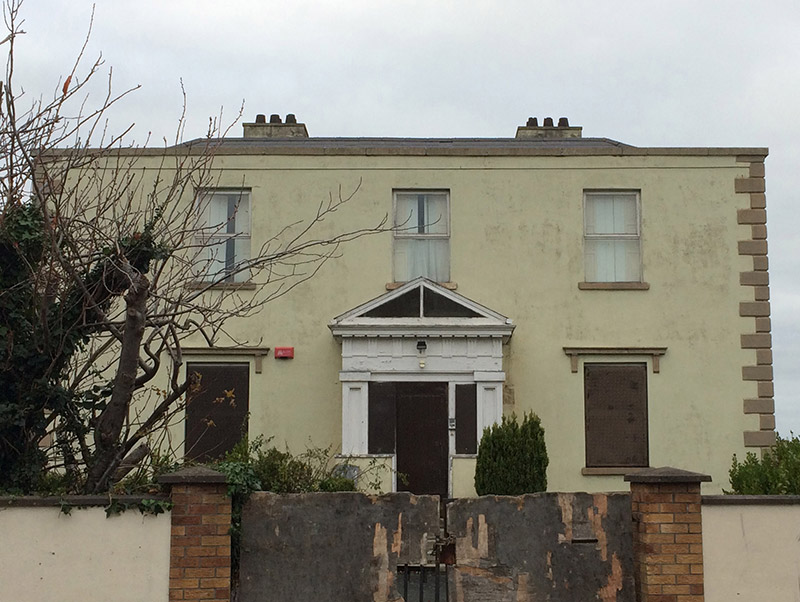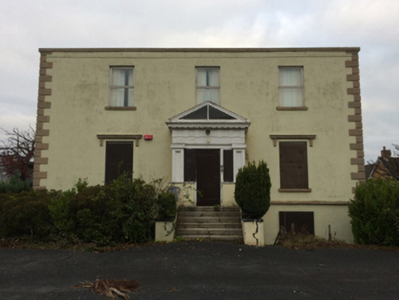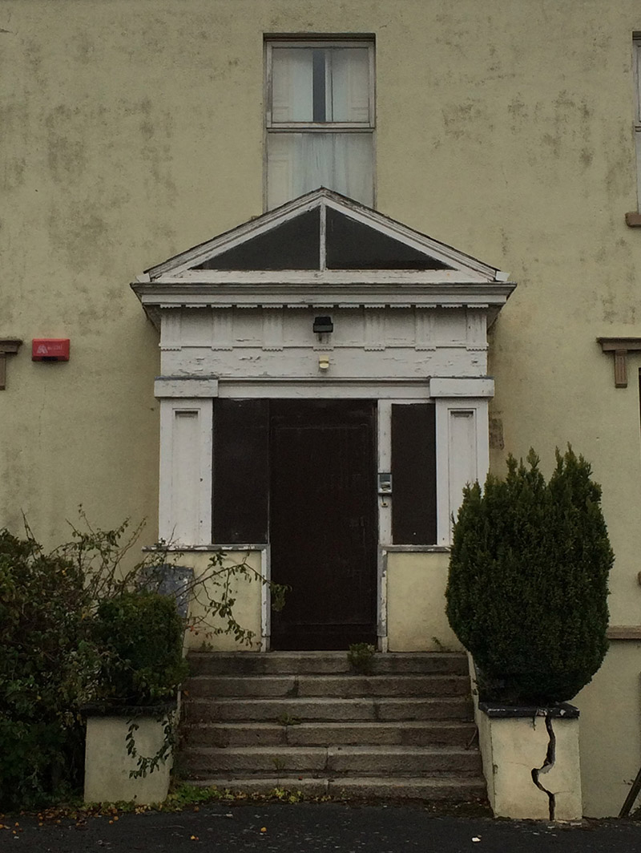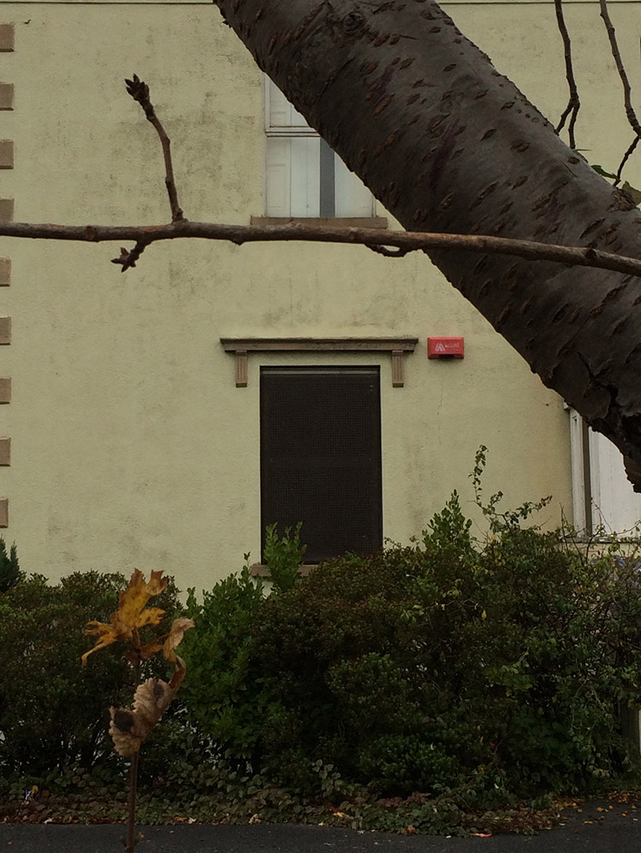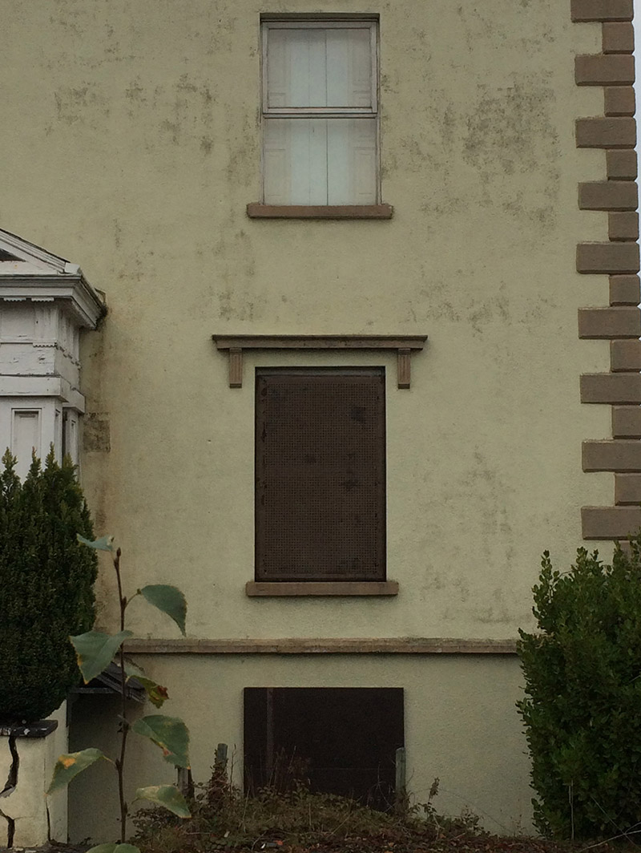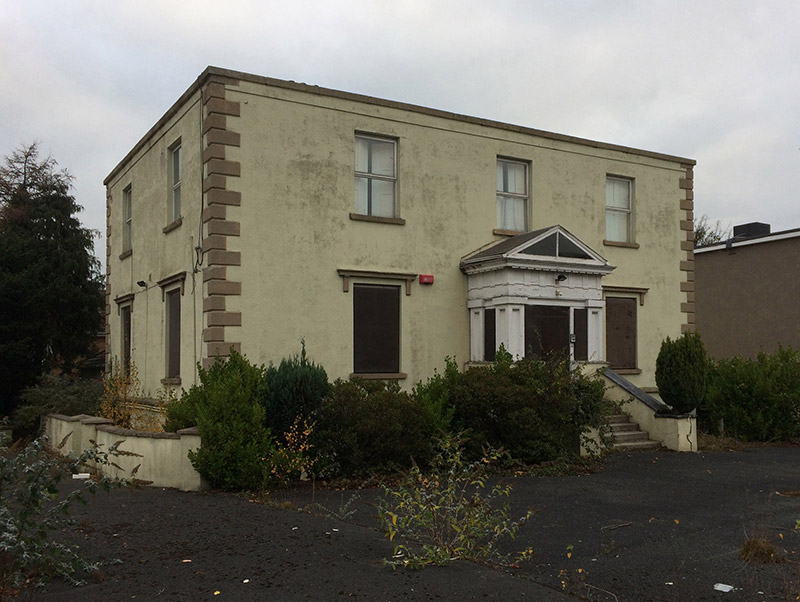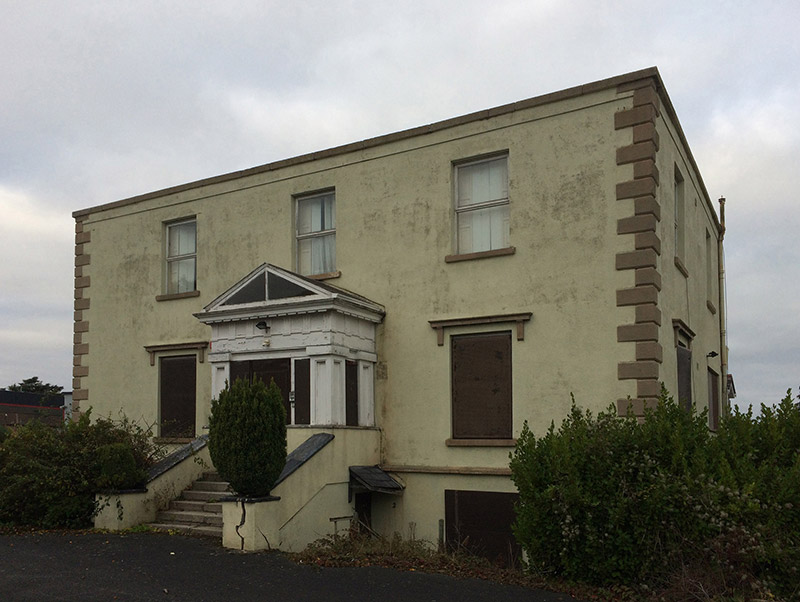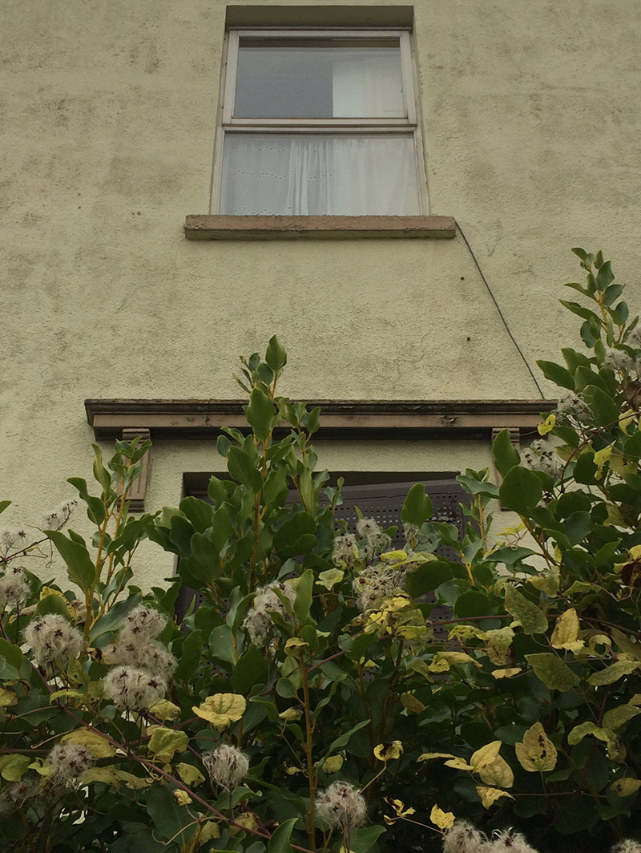Survey Data
Reg No
60230130
Rating
Regional
Categories of Special Interest
Architectural, Artistic, Historical, Social
Original Use
House
Date
1800 - 1837
Coordinates
322886, 227374
Date Recorded
28/11/2016
Date Updated
--/--/--
Description
Detached three-bay (two-bay deep) two-storey over part raised basement house, extant 1837, on a cruciform plan centred on single-bay single-storey projecting porch to ground floor; single-bay (single-bay deep) full-height central return (north). Renovated, 2002, to accommodate proposed alternative use. Now disused. Hipped slate roof on a quadrangular plan behind parapet with clay ridge tiles, rendered chimney stacks having shallow capping supporting terracotta pots, and concealed rainwater goods retaining cast-iron octagonal or ogee hoppers and downpipes. Replacement cement rendered walls on cut-granite chamfered cushion course on cement rendered base with rusticated cut-granite quoins to corners supporting parapet having cut-granite coping; rendered, ruled and lined surface finish to rear (north) elevation. Central door opening into house approached by flight of six cut-granite steps. Square-headed window openings (ground floor) with cut-granite sills, and concealed dressings with "Cyma Recta"- or "Cyma Reversa"-detailed hood mouldings on fluted consoles framing replacement uPVC casement windows behind steel protective panels. Square-headed window openings (first floor) with cut-granite sills, and concealed dressings framing replacement uPVC casement windows. Interior including (ground floor): central hall retaining carved timber surrounds to door openings framing timber panelled doors; and carved timber surrounds to door openings to remainder framing timber panelled doors with carved timber surrounds to window openings framing timber panelled shutters. Set in own grounds.
Appraisal
A house representing an integral component of the domestic built heritage of south County Dublin with the architectural value of the composition suggested by such attributes as the compact symmetrical footprint centred on a restrained doorcase, albeit one largely concealed behind a Classically-detailed porch; the diminishing in scale of the openings on each floor producing a graduated visual impression; and the parapeted roofline. A prolonged period of unoccupancy notwithstanding, the elementary form and massing survive intact together with quantities of the original fabric, both to the exterior and to the interior: however, the introduction of replacement fittings to most of the openings has not had a beneficial impact on the character or integrity of a house having historic connections with Charles Butler (d. 1869), 'Doctor of Medicine late of Lower Sackville-street [Lower O'Connell Street] and of Abbeyview in the County of Dublin' (Calendars of Wills and Administrations 1869, 59); Reverend John St. George Williams (d. 1886) '[of] Abbey View Monkstown Dublin' (The Dublin University Calendar 1884, 609; Calendars of Wills and Administrations 1886, 669); and Anna Maria Disney (d. 1893), 'late of Abbeyview Monkstown County Dublin' (Calendars of Wills and Administrations 1893, 196).
