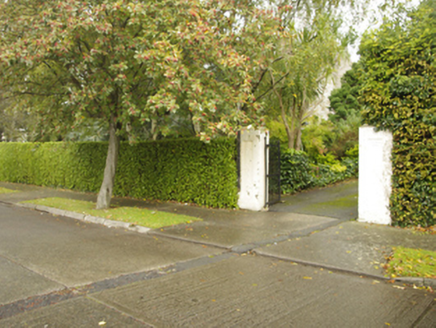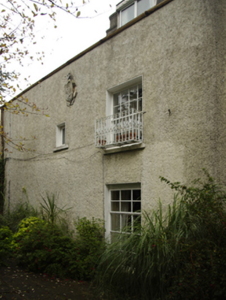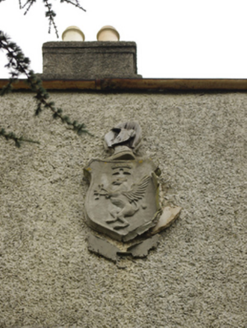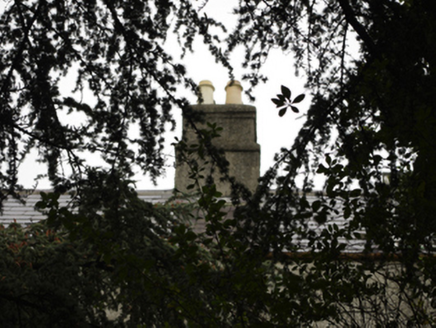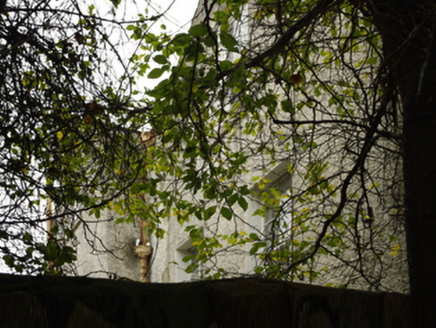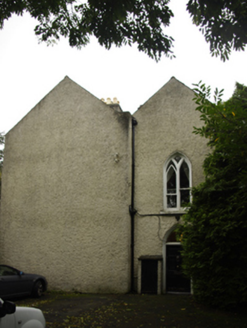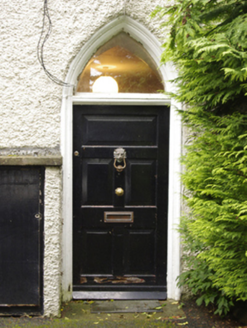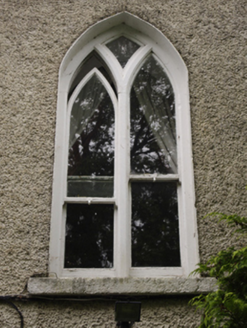Survey Data
Reg No
60230126
Rating
Regional
Categories of Special Interest
Archaeological, Architectural, Artistic
Original Use
House
In Use As
Apartment/flat (converted)
Date
1700 - 1740
Coordinates
322630, 227257
Date Recorded
12/04/2016
Date Updated
--/--/--
Description
Detached two-bay two-storey double-pile over basement house with half-dormer attic, extant 1740, on a staggered square plan; single-bay (single-bay deep) two-storey lower return (north). Staggered pitched double-pile (M-profile) slate roof; pitched slate roof (north), clay ridge tiles, roughcast central chimney stack having corbelled stepped capping supporting terracotta or yellow terracotta tapered pots, rendered coping to gable (north) with roughcast chimney stack to apex having corbelled stepped capping supporting yellow terracotta tapered pots, and cast-iron rainwater goods on roughcast eaves retaining cast-iron octagonal hoppers and downpipes. Roughcast walls centred on weathered coat of arms. Square-headed window openings with cut-granite sills, and concealed dressings framing eight-over-eight timber sash windows without horns. Square-headed window openings (west) with cut-granite sills, and concealed dressings framing six-over-six timber sash windows without horns. Pointed-arch door opening (east) with moulded surround framing timber panelled door having overlight. Pointed-arch window opening in bipartite arrangement (first floor) with cut-granite sill, timber Y-mullion, and concealed dressings framing one-over-one timber sash windows. Set in landscaped grounds with rendered panelled piers to perimeter having truncated pyramidal supporting wrought iron double gates.
Appraisal
A house representing an integral component of the domestic built heritage of south County Dublin with the architectural value of the composition, one allegedly repurposing a house erected (1595) by John Ussher on a plot of ground leased (1592) from the Chapter of Christ Church Cathedral (Ball 1902, 50), suggested by such attributes as the compact plan form; the diminishing in scale of the widely spaced openings on each floor producing a graduated visual impression with a later surface finish allegedly concealing evidence of blocked-up corresponding openings; the weathered coat of arms showing a griffin rampant; and the high pitched roof. Having been reasonably well maintained, the form and massing survive intact together with quantities of the original fabric, both to the exterior and to the interior, including crown or cylinder glazing panels in hornless sash frames: meanwhile, a 'complete [and] very wide' staircase showing Solomonic timber work (Pearson 1998, 150) confirms the late seventeenth- or early eighteenth-century origins of a house having historic connections with the Espinasse family including Richard Espinasse (d. 1842), 'Barrister-at-Law of Kill Abbey' (The Gentleman's Magazine 1842, 110); and his nephew, Richard Espinasse (d. 1874), 'late of Kill Abbey County Dublin' (Calendars of Wills and Administrations 1874, 187).
