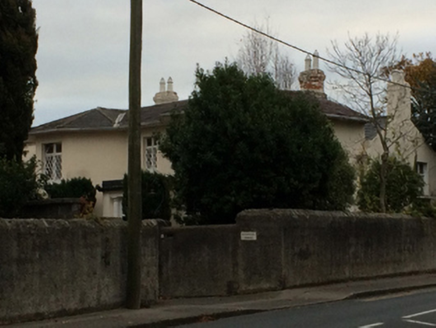Survey Data
Reg No
60230124
Rating
Regional
Categories of Special Interest
Architectural, Artistic, Historical, Social
Previous Name
Wynberg originally Myersville House
Original Use
House
In Use As
House
Date
1844 - 1869
Coordinates
322522, 228069
Date Recorded
28/11/2016
Date Updated
--/--/--
Description
Detached three-bay two-storey house, extant 1869, on an E-shaped plan with single-bay two-storey bows on engaged half-octagonal plans centred on single-bay single-storey flat-roofed projecting porch to ground floor; three-bay two-storey lower range along rear (south) elevation. Occupied, 1911. Pitched slate roof on a U-shaped plan with half-octagonal slate roofs (bows); pitched slate roof (south), clay ridge tiles, rendered red brick Running bond chimney stacks having corbelled steppe capping supporting yellow terracotta pots, rendered coping to gables (south) with rendered chimney stacks to apexes centred on rendered "wallhead" chimney stack having rendered capping supporting yellow terracotta tapered pots, and replacement uPVC rainwater goods on overhanging timber eaves. Part creeper- or ivy-covered rendered walls on rendered plinth with rendered channelled piers to corners. Square-headed central door opening in square-headed recess approached by two cut-granite steps, distyle "in antis" doorcase with engaged columns on plinths framing timber panelled door having overlight. Square-headed window openings with cut-granite sills, cruciform mullions, and concealed dressings framing timber casement windows behind timber lattice panels. Square-headed window openings (south) with cut-granite sills, cruciform mullions, and concealed dressings framing timber casement windows behind timber lattice panels. Set in landscaped grounds with roughcast piers to perimeter having rendered rounded capping supporting crocketed cast-iron double gates.
Appraisal
A house representing an integral component of the domestic built heritage of south County Dublin with the architectural value of the composition, one refronting an eighteenth-century house occupied by Christopher Myers (1717-89), executant architect of the College Chapel at Trinity College (Ball 1902, 27), suggested by such attributes as the compact plan form centred on a Classically-detailed porch; the diminishing in scale of the openings on each floor producing a graduated visual impression with the principal "apartments" defined by polygonal bows; and the slightly oversailing roofline. Having been well maintained, the elementary form and massing survive intact together with substantial quantities of the original fabric, both to the exterior and to the interior, thus upholding the character or integrity of a house having historic connections with Captain Sheffield Grace Philip Fiennes Betham (1817-90), 'Captain 4th Lancashire Regiment of Myersville Blackrock County Dublin' (The Register and Magazine of Biography 1869, 138); and James Mac Gillicuddy Mecredy (1854-1938) '[of] Wyndberg Stradbrook Blackrock' (NA 1901; Dublin University Calendar 1904, 269); and Michael O'Reilly, 'Provisions Merchant' (NA 1911).

