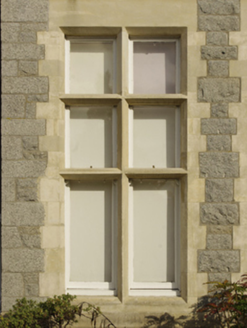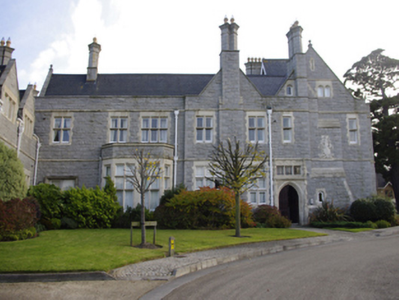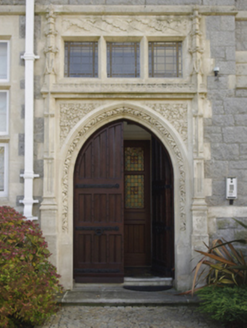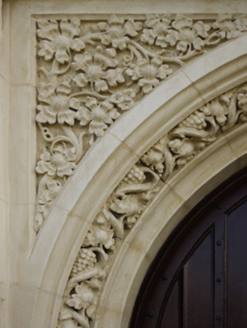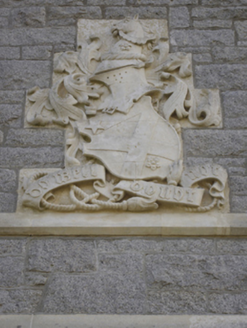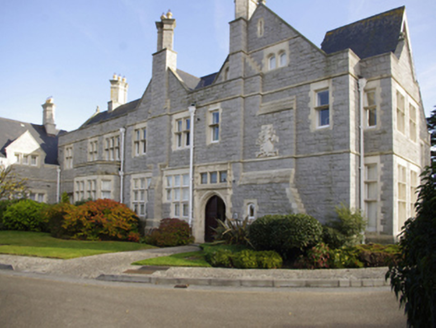Survey Data
Reg No
60230118
Rating
Regional
Categories of Special Interest
Architectural, Artistic, Historical, Social
Previous Name
Rockford House
Original Use
Country house
In Use As
Apartment/flat (converted)
Date
1880 - 1885
Coordinates
322540, 227939
Date Recorded
28/11/2016
Date Updated
--/--/--
Description
Detached four-bay two-storey country house with dormer attic, rebuilt 1881-2, on an L-shaped plan; single-bay (east) or three-bay (west) two-storey side elevations. Extended, 1895, producing present composition. Occupied, 1901. Leased, 1911. Adapted to alternative use, 2000. Set in relandscaped grounds.
Appraisal
A country house erected for William Robert Bruce (1833-1902) to a design by Thomas Newenham Deane and Son (formed 1878) of Upper Merrion Street, Dublin (O'Dwyer 1997, 392-3), representing an important component of the later nineteenth-century domestic built heritage of south County Dublin with the architectural value of the composition, one potentially enveloping an earlier house occupied by Molyneaux Cecil John Betham (1815-80; Pearson 1998, 202-3), confirmed by such attributes as the angular plan form; the construction in a rough cut silver-grey Dalkey granite offset by honey-coloured dressings not only demonstrating good quality workmanship, but also producing a pleasing two-tone palette; the diminishing in scale of the multipartite openings on each floor producing a graduated visual impression with the principal "apartments" defined by polygonal bay windows; and the high pitched multi-gabled roofline. Having been well maintained, the elementary form and massing survive intact together with substantial quantities of the original fabric, both to the exterior and to the interior, thus upholding the character or integrity of a country house making a pleasing visual statement in a suburbanised street scene.
